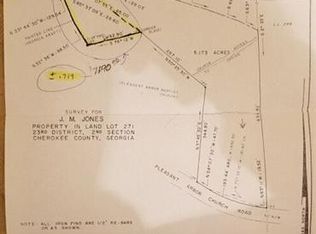Closed
$435,000
1955 Pleasant Arbor Rd, Waleska, GA 30183
3beds
--sqft
Single Family Residence
Built in 1999
3.21 Acres Lot
$437,700 Zestimate®
$--/sqft
$1,918 Estimated rent
Home value
$437,700
$411,000 - $468,000
$1,918/mo
Zestimate® history
Loading...
Owner options
Explore your selling options
What's special
Welcome home to country living in Waleska! If you're looking to escape the hustle and bustle of city life while still having quick easy access to everything you need, then this is the place for you! This super cute ranch offers 3 spacious bedrooms with 2 large baths, eat in kitchen-open to living room, brand new carpets in bedrooms and hardwoods throughout main with room for additional man cave in basement. Enjoy quiet time on the rocking chair front porch or watch the cows from the back patio area! Tons of room for parking with stepless entry access from the back. Fenced in side yard-perfect for your furry friends, gardening, or quiet nights by the fire pit. Easy access to downtown Canton, Jasper, and only 20 minutes to Hwy 75 in Cartersville. All of this on over 3 acres!
Zillow last checked: 8 hours ago
Listing updated: June 30, 2025 at 12:27pm
Listed by:
Brianna Bankston 770-598-4055,
Atlanta Communities
Bought with:
Hannah Wehunt, 396578
Bolst, Inc.
Source: GAMLS,MLS#: 10503297
Facts & features
Interior
Bedrooms & bathrooms
- Bedrooms: 3
- Bathrooms: 2
- Full bathrooms: 2
- Main level bathrooms: 2
- Main level bedrooms: 3
Kitchen
- Features: Breakfast Area, Country Kitchen
Heating
- Electric
Cooling
- Ceiling Fan(s), Central Air
Appliances
- Included: Dishwasher, Electric Water Heater, Microwave
- Laundry: In Hall, Laundry Closet
Features
- Master On Main Level, Tray Ceiling(s), Walk-In Closet(s)
- Flooring: Carpet, Hardwood
- Basement: Bath/Stubbed,Exterior Entry,Interior Entry,Unfinished
- Number of fireplaces: 1
- Fireplace features: Gas Log, Gas Starter
- Common walls with other units/homes: No Common Walls
Interior area
- Total structure area: 0
- Finished area above ground: 0
- Finished area below ground: 0
Property
Parking
- Total spaces: 2
- Parking features: Basement, Garage, Parking Pad, Side/Rear Entrance
- Has attached garage: Yes
- Has uncovered spaces: Yes
Features
- Levels: One
- Stories: 1
- Patio & porch: Patio
- Fencing: Fenced,Wood
- Waterfront features: No Dock Or Boathouse
- Body of water: None
Lot
- Size: 3.21 Acres
- Features: Private, Sloped
Details
- Parcel number: 13N02 047 A
Construction
Type & style
- Home type: SingleFamily
- Architectural style: Ranch
- Property subtype: Single Family Residence
Materials
- Vinyl Siding
- Roof: Composition
Condition
- Resale
- New construction: No
- Year built: 1999
Utilities & green energy
- Electric: 220 Volts
- Sewer: Septic Tank
- Water: Public
- Utilities for property: Cable Available, Electricity Available, Phone Available, Water Available
Community & neighborhood
Community
- Community features: None
Location
- Region: Waleska
- Subdivision: none
HOA & financial
HOA
- Has HOA: No
- Services included: None
Other
Other facts
- Listing agreement: Exclusive Right To Sell
Price history
| Date | Event | Price |
|---|---|---|
| 6/27/2025 | Sold | $435,000 |
Source: | ||
| 5/18/2025 | Pending sale | $435,000 |
Source: | ||
| 4/25/2025 | Listed for sale | $435,000+61.1% |
Source: | ||
| 7/31/2020 | Sold | $270,000+8.7% |
Source: Public Record Report a problem | ||
| 3/1/2019 | Sold | $248,399+1.6% |
Source: | ||
Public tax history
| Year | Property taxes | Tax assessment |
|---|---|---|
| 2024 | $4,108 +6.2% | $156,440 +6.3% |
| 2023 | $3,868 +29.3% | $147,160 +29.3% |
| 2022 | $2,992 +11% | $113,840 +19.9% |
Find assessor info on the county website
Neighborhood: 30183
Nearby schools
GreatSchools rating
- 6/10R. M. Moore Elementary SchoolGrades: PK-5Distance: 1.6 mi
- 7/10Teasley Middle SchoolGrades: 6-8Distance: 7.1 mi
- 7/10Cherokee High SchoolGrades: 9-12Distance: 8.3 mi
Schools provided by the listing agent
- Elementary: R M Moore
- Middle: Teasley
- High: Cherokee
Source: GAMLS. This data may not be complete. We recommend contacting the local school district to confirm school assignments for this home.
Get a cash offer in 3 minutes
Find out how much your home could sell for in as little as 3 minutes with a no-obligation cash offer.
Estimated market value
$437,700
