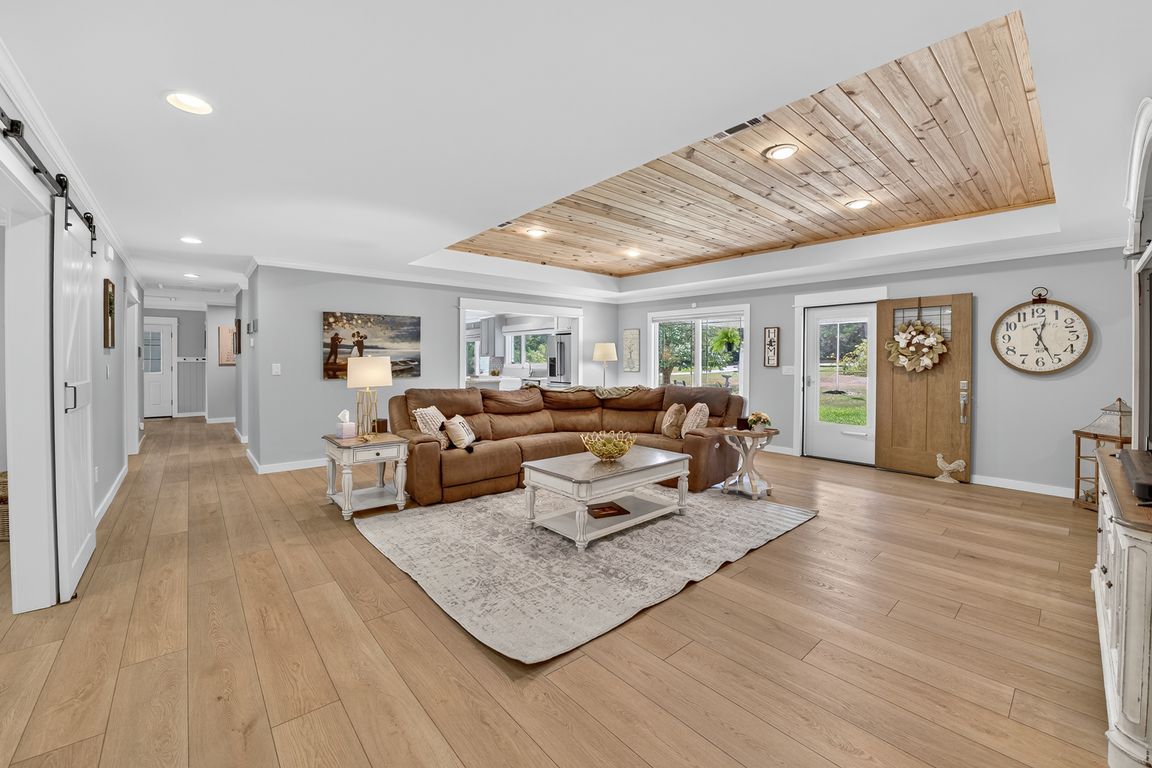
For salePrice cut: $12.5K (11/10)
$662,500
3beds
2,966sqft
1955 N Highway 181, Westville, FL 32464
3beds
2,966sqft
Single family residence
Built in 1979
15.73 Acres
2 Garage spaces
$223 price/sqft
What's special
Metal roofCovered porchesAbundant storage and workspaceWhole-house generatorPine tongue-and-groove ceilingFormal dining roomNew flooring
PRICED TO SELL at $25K BELOW appraised value! Step into country charm with this beautifully renovated 3 bedroom/2.5 bath brick ranch on 15+ acres in Westville, FL! Nearly 3,000 sq. ft. of thoughtfully updated living spaces including a chef's dream gourmet kitchen with ample counter space, a walk-in pantry, breakfast ...
- 85 days |
- 863 |
- 50 |
Source: CPAR,MLS#: 778966 Originating MLS: Central Panhandle Association of REALTORS
Originating MLS: Central Panhandle Association of REALTORS
Travel times
Living Room
Kitchen
Primary Bedroom
Zillow last checked: 8 hours ago
Listing updated: December 02, 2025 at 04:07am
Listed by:
Thalia K Bradley 850-737-0205,
LPT Realty LLC
Source: CPAR,MLS#: 778966 Originating MLS: Central Panhandle Association of REALTORS
Originating MLS: Central Panhandle Association of REALTORS
Facts & features
Interior
Bedrooms & bathrooms
- Bedrooms: 3
- Bathrooms: 3
- Full bathrooms: 2
- 1/2 bathrooms: 1
Rooms
- Room types: Dining Room, Kitchen, Primary Bedroom
Primary bedroom
- Description: If important, buyer to measure
- Level: First
- Dimensions: 15 x 14
Dining room
- Description: If important, buyer to measure
- Level: First
- Dimensions: 15 x 12
Kitchen
- Description: If important, buyer to measure
- Level: First
- Dimensions: 15 x 13
Heating
- Central
Cooling
- Central Air
Appliances
- Included: Convection Oven, Electric Cooktop, Electric Oven
Features
- Flooring: Luxury Vinyl Plank
Interior area
- Total structure area: 2,966
- Total interior livable area: 2,966 sqft
Property
Parking
- Total spaces: 2
- Parking features: Paved, Unpaved
- Garage spaces: 2
Features
- Levels: One
- Stories: 1
- Patio & porch: Covered, Porch
- Fencing: Partial
Lot
- Size: 15.73 Acres
- Dimensions: 716 x 1200 x 700 x 860
- Features: Paved
Details
- Additional structures: Outbuilding, Shed(s)
- Parcel number: 1708.00000000007.000
- Zoning description: Agriculture
- Special conditions: Listed As-Is
Construction
Type & style
- Home type: SingleFamily
- Architectural style: Ranch
- Property subtype: Single Family Residence
Materials
- Brick
Condition
- New construction: No
- Year built: 1979
Utilities & green energy
- Utilities for property: High Speed Internet Available
Community & HOA
Community
- Features: Short Term Rental Allowed
- Subdivision: No Named Subdivision
HOA
- Has HOA: No
Location
- Region: Westville
Financial & listing details
- Price per square foot: $223/sqft
- Tax assessed value: $181,171
- Annual tax amount: $1,428
- Date on market: 9/12/2025
- Cumulative days on market: 86 days