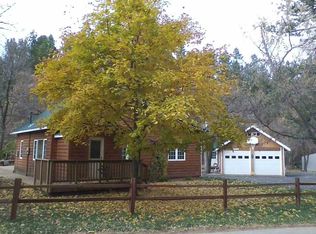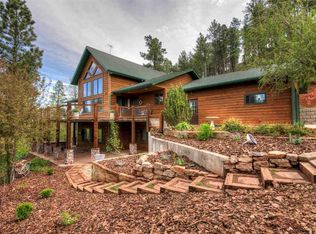Sold for $2,125,000
$2,125,000
1955 Maitland Rd, Spearfish, SD 57783
5beds
4,400sqft
Site Built
Built in 1991
76.24 Acres Lot
$2,140,700 Zestimate®
$483/sqft
$4,625 Estimated rent
Home value
$2,140,700
Estimated sales range
Not available
$4,625/mo
Zestimate® history
Loading...
Owner options
Explore your selling options
What's special
Discover the epitome of luxury living at 1955 Maitland Ave in scenic Spearfish, SD on 76.24 acres. This custom-built residence offers a spacious layout with 5 bedrooms, 4 baths, providing ample space for comfortable living. Enjoy the tranquility of the outdoors on two decks overlooking over 76 prime acres adorned with tall pines, oak trees, and breathtaking vistas. Crafted with meticulous attention to detail, this home features a host of amenities, a substantial 32x48 shop complete with electric and water, and a private Finnish Sauna and Steam house. Step inside to a grand great room boasting vaulted ceilings, stunning windows, and a majestic stone fireplace. Entertain in style with granite countertops, oak cabinetry and floors throughout. Whether you prefer formal dining or a home office, the versatile layout accommodates your lifestyle with ease. The primary suite and loft offers a serene retreat, complete with a luxurious primary bath featuring a jetted tub and tiled shower. Nestled within the city limits yet secluded and serene, this property offers abundant wildlife and the allure of privacy. Explore the great outdoors with hiking and biking trails nearby, and discover all that the Black Hills has to offer, including the iconic landmarks of Mount Rushmore and Custer Park. Spearfish, SD consistently ranks as one of the top small towns in the US. offering a vibrant community atmosphere and access to unparalleled natural beauty. Call Christina Singer 605-920-1518
Zillow last checked: 8 hours ago
Listing updated: May 31, 2025 at 01:23pm
Listed by:
Christina Singer,
Keller Williams Realty Black Hills SP
Bought with:
Christina Singer
Keller Williams Realty Black Hills SP
Source: Mount Rushmore Area AOR,MLS#: 84114
Facts & features
Interior
Bedrooms & bathrooms
- Bedrooms: 5
- Bathrooms: 4
- Full bathrooms: 4
- Main level bathrooms: 1
- Main level bedrooms: 1
Primary bedroom
- Description: LARGE AND SPACIOUS VIEWS
- Level: Upper
- Area: 330
- Dimensions: 22 x 15
Bedroom 2
- Description: WINDOW SEAT LARGE CLOSET
- Level: Upper
- Area: 323
- Dimensions: 17 x 19
Bedroom 3
- Description: SMALL WALK IN
- Level: Main
- Area: 299
- Dimensions: 23 x 13
Bedroom 4
- Description: EGRESS LARGE CLOSET
- Level: Basement
- Area: 176
- Dimensions: 11 x 16
Dining room
- Description: SLIDERS TO DECK
- Level: Main
- Area: 195
- Dimensions: 13 x 15
Family room
- Description: GAMEROOM WITH WALKOUT
Kitchen
- Description: STAINLESS GRANITE OAK
- Level: Main
- Dimensions: 11 x 14
Living room
- Description: STONE FP LARGE WINDOWS
- Level: Main
- Area: 644
- Dimensions: 28 x 23
Heating
- Electric, Propane, Forced Air, Cove, Fireplace(s)
Cooling
- Refrig. C/Air
Appliances
- Included: Dishwasher, Disposal, Refrigerator, Electric Range Oven, Microwave, Washer, Dryer
- Laundry: Main Level
Features
- Vaulted Ceiling(s), Walk-In Closet(s), Ceiling Fan(s), Granite Counters, Game Room, Loft, Office
- Flooring: Carpet, Wood, Tile
- Windows: Casement, Wood Frames, Window Coverings
- Basement: Full,Walk-Out Access,Finished
- Number of fireplaces: 2
- Fireplace features: Two, Insert, Wood Burning Stove, Living Room
Interior area
- Total structure area: 4,400
- Total interior livable area: 4,400 sqft
Property
Parking
- Total spaces: 2
- Parking features: Two Car, Attached, RV Access/Parking, Garage Door Opener
- Attached garage spaces: 2
Accessibility
- Accessibility features: Handicap Access
Features
- Levels: One and One Half
- Stories: 1
- Patio & porch: Porch Covered, Open Deck
- Exterior features: Lighting, Storage
- Spa features: Bath, Sauna/Steam
- Fencing: Wood
- Has view: Yes
- Waterfront features: Creek Side
Lot
- Size: 76.24 Acres
- Features: Few Trees, Views, Lawn, Rock, Trees, View
Details
- Additional structures: Outbuilding
- Parcel number: 327300000000000
Construction
Type & style
- Home type: SingleFamily
- Property subtype: Site Built
Materials
- Frame
- Foundation: Poured Concrete Fd.
- Roof: Composition,Metal
Condition
- Year built: 1991
Community & neighborhood
Security
- Security features: Smoke Detector(s), Firewall(s)
Location
- Region: Spearfish
Other
Other facts
- Listing terms: Cash,New Loan
- Road surface type: Paved
Price history
| Date | Event | Price |
|---|---|---|
| 5/30/2025 | Sold | $2,125,000-15%$483/sqft |
Source: | ||
| 4/28/2025 | Contingent | $2,500,000$568/sqft |
Source: | ||
| 4/25/2025 | Listed for sale | $2,500,000$568/sqft |
Source: | ||
| 3/26/2025 | Listing removed | $2,500,000$568/sqft |
Source: | ||
| 10/10/2024 | Price change | $2,500,000-26.5%$568/sqft |
Source: | ||
Public tax history
| Year | Property taxes | Tax assessment |
|---|---|---|
| 2025 | $5,473 -0.1% | $512,570 +2.2% |
| 2024 | $5,480 -3.3% | $501,310 +8% |
| 2023 | $5,669 +5.9% | $464,350 +4.9% |
Find assessor info on the county website
Neighborhood: 57783
Nearby schools
GreatSchools rating
- NAMountain View Elementary - 08Grades: KDistance: 3.4 mi
- 6/10Spearfish Middle School - 05Grades: 6-8Distance: 4.3 mi
- 5/10Spearfish High School - 01Grades: 9-12Distance: 4.3 mi
Schools provided by the listing agent
- District: Spearfish
Source: Mount Rushmore Area AOR. This data may not be complete. We recommend contacting the local school district to confirm school assignments for this home.

