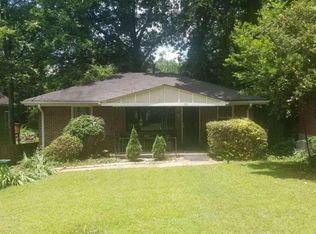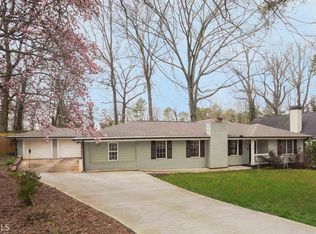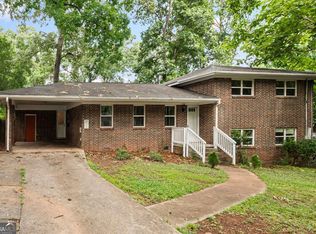Craftsman style home full of charm & character! Hardwoods throughout leading to the family room with a wood burning fireplace. Continue to the dining room adorned with crown molding & large windows letting in an abundance of natural light. The kitchen is updated with a new dishwasher & breakfast nook. Master on main with ensuite! New HVAC unit on main floor! Upstairs has one bedroom, a bonus room that can be used as bedroom (closet just outside door), two full bathrooms & a wet bar. Enjoy the large deck overlooking the private backyard. Commuter's dream!!
This property is off market, which means it's not currently listed for sale or rent on Zillow. This may be different from what's available on other websites or public sources.


