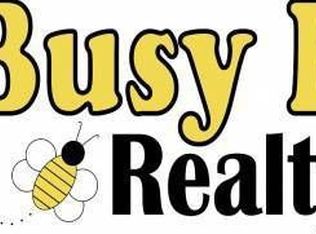Sold for $180,000
$180,000
1955 Dutch Hollow Rd, Lima, OH 45807
3beds
1,424sqft
Single Family Residence
Built in 1952
-- sqft lot
$185,400 Zestimate®
$126/sqft
$1,709 Estimated rent
Home value
$185,400
$135,000 - $254,000
$1,709/mo
Zestimate® history
Loading...
Owner options
Explore your selling options
What's special
Welcome to 1955 Dutch Hollow Road — the perfect blend of country serenity and city convenience. Nestled just minutes from the west side of Lima, this 3-bedroom, 1-bath ranch offers 1,424 square feet of comfortable living space, all set against a picturesque rural backdrop with no backyard neighbors.
Step inside to find a recently remodeled bathroom, a spacious full basement that's partially finished and ready for your personal touch, and peace of mind with city water, a septic system, and a whole house generator. The covered back deck invites you to relax and take in breathtaking views — the ideal spot for morning coffee or evening sunsets.
If you're looking for a home with the tranquility of the countryside and easy access to town, this is it.
Zillow last checked: 8 hours ago
Listing updated: September 24, 2025 at 07:30am
Listed by:
Tug Taviano 419-236-3107,
CCR Realtors
Bought with:
Tug Taviano, 2017005439
CCR Realtors
Source: WCAR OH,MLS#: 307305
Facts & features
Interior
Bedrooms & bathrooms
- Bedrooms: 3
- Bathrooms: 1
- Full bathrooms: 1
Bedroom 1
- Level: First
- Area: 182 Square Feet
- Dimensions: 14 x 13
Bedroom 2
- Level: First
- Area: 117 Square Feet
- Dimensions: 13 x 9
Bedroom 3
- Level: First
- Area: 90 Square Feet
- Dimensions: 10 x 9
Dining room
- Level: First
- Area: 117 Square Feet
- Dimensions: 9 x 13
Kitchen
- Level: First
- Area: 130 Square Feet
- Dimensions: 10 x 13
Heating
- Forced Air, Propane
Cooling
- Central Air
Appliances
- Included: Dishwasher, Dryer, Electric Cooktop, Microwave, Range, Refrigerator, Washer, Water Heater
Features
- Flooring: Carpet, Vinyl
- Basement: Partially Finished
Interior area
- Total structure area: 1,424
- Total interior livable area: 1,424 sqft
- Finished area below ground: 1,424
Property
Parking
- Total spaces: 2
- Parking features: Garage Door Opener
- Garage spaces: 2
Features
- Levels: One
- Patio & porch: Covered, Porch
Details
- Parcel number: 36200302010.000
- Zoning description: Residential
Construction
Type & style
- Home type: SingleFamily
- Architectural style: Ranch
- Property subtype: Single Family Residence
Materials
- Vinyl Siding
- Foundation: Block
Condition
- Year built: 1952
Utilities & green energy
- Sewer: Septic Tank
- Water: Public
Community & neighborhood
Location
- Region: Lima
Other
Other facts
- Available date: 06/12/2025
- Listing terms: Cash,Conventional,FHA,VA Loan
Price history
| Date | Event | Price |
|---|---|---|
| 9/24/2025 | Sold | $180,000-20%$126/sqft |
Source: | ||
| 7/27/2025 | Pending sale | $225,000$158/sqft |
Source: | ||
| 6/25/2025 | Price change | $225,000-1.7%$158/sqft |
Source: | ||
| 6/23/2025 | Price change | $229,000-4.2%$161/sqft |
Source: | ||
| 6/16/2025 | Price change | $239,000-4%$168/sqft |
Source: | ||
Public tax history
| Year | Property taxes | Tax assessment |
|---|---|---|
| 2024 | $2,068 +23.1% | $46,620 +38% |
| 2023 | $1,680 -2% | $33,780 |
| 2022 | $1,714 -0.5% | $33,780 |
Find assessor info on the county website
Neighborhood: 45807
Nearby schools
GreatSchools rating
- 5/10Elida Elementary SchoolGrades: K-5Distance: 1.6 mi
- 7/10Elida Middle SchoolGrades: 6-8Distance: 1.7 mi
- 5/10Elida High SchoolGrades: 9-12Distance: 1.7 mi

Get pre-qualified for a loan
At Zillow Home Loans, we can pre-qualify you in as little as 5 minutes with no impact to your credit score.An equal housing lender. NMLS #10287.

