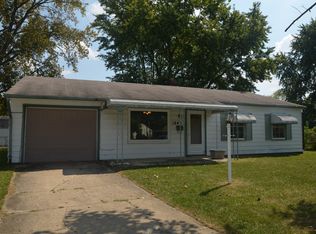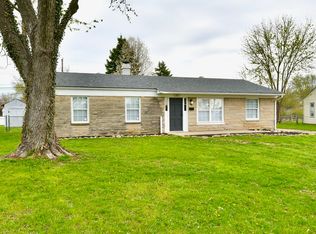Sold
$215,000
1955 Churchill Rd, Franklin, IN 46131
3beds
1,225sqft
Residential, Single Family Residence
Built in 1960
0.35 Acres Lot
$220,100 Zestimate®
$176/sqft
$1,534 Estimated rent
Home value
$220,100
$196,000 - $247,000
$1,534/mo
Zestimate® history
Loading...
Owner options
Explore your selling options
What's special
Lovely 3BR home in Franklin quietly tucked in a cul-de-sac not far from the downtown square. Bonus room can be used as a perfect office or 4th BR. This well-maintained affordable home offers many recent updates including LVP flooring, paint, baseboards, frames and doors. New HVAC system 2019, hot water heater, kitchen cabinets and counter tops. New concrete inclined walkway. Extra wide bathroom door with walk-in shower. Relax and unwind on the covered back patio. Fully fenced huge back yard with mini barn. Conveniently located near shopping, restaurants and more! Buyer concessions negotiable.
Zillow last checked: 8 hours ago
Listing updated: September 25, 2024 at 05:40am
Listing Provided by:
Brent Rickards 317-969-5959,
Key Realty Indiana
Bought with:
Jobea Trefny
Carpenter, REALTORS®
Source: MIBOR as distributed by MLS GRID,MLS#: 21997674
Facts & features
Interior
Bedrooms & bathrooms
- Bedrooms: 3
- Bathrooms: 1
- Full bathrooms: 1
- Main level bathrooms: 1
- Main level bedrooms: 3
Primary bedroom
- Features: Luxury Vinyl Plank
- Level: Main
- Area: 120 Square Feet
- Dimensions: 10x12
Bedroom 2
- Features: Luxury Vinyl Plank
- Level: Main
- Area: 90 Square Feet
- Dimensions: 9x10
Bedroom 3
- Features: Luxury Vinyl Plank
- Level: Main
- Area: 99 Square Feet
- Dimensions: 9x11
Bonus room
- Features: Vinyl
- Level: Main
- Area: 80 Square Feet
- Dimensions: 8x10
Dining room
- Features: Vinyl
- Level: Main
- Area: 144 Square Feet
- Dimensions: 12x12
Kitchen
- Features: Vinyl
- Level: Main
- Area: 144 Square Feet
- Dimensions: 8x18
Living room
- Features: Luxury Vinyl Plank
- Level: Main
- Area: 224 Square Feet
- Dimensions: 16x14
Heating
- Forced Air
Cooling
- Has cooling: Yes
Appliances
- Included: Dishwasher, Dryer, Disposal, Gas Water Heater, Gas Oven, Range Hood, Refrigerator, Washer
- Laundry: Main Level
Features
- Attic Access, Ceiling Fan(s), High Speed Internet
- Windows: Storms Some, Window Bay Bow, Windows Vinyl
- Has basement: No
- Attic: Access Only
Interior area
- Total structure area: 1,225
- Total interior livable area: 1,225 sqft
Property
Parking
- Parking features: None, Concrete, Guest Parking
- Details: Garage Parking Other(Guest Street Parking)
Accessibility
- Accessibility features: Handicap Accessible Interior
Features
- Levels: One
- Stories: 1
- Patio & porch: Covered
- Fencing: Fenced,Fence Full Rear
Lot
- Size: 0.35 Acres
- Features: Cul-De-Sac, Sidewalks, Mature Trees
Details
- Additional structures: Barn Mini
- Parcel number: 410811032019000009
- Special conditions: None
- Horse amenities: None
Construction
Type & style
- Home type: SingleFamily
- Architectural style: Ranch
- Property subtype: Residential, Single Family Residence
Materials
- Brick, Vinyl With Brick
- Foundation: Crawl Space
Condition
- Updated/Remodeled
- New construction: No
- Year built: 1960
Utilities & green energy
- Water: Municipal/City
Community & neighborhood
Location
- Region: Franklin
- Subdivision: Lochry
Price history
| Date | Event | Price |
|---|---|---|
| 9/24/2024 | Sold | $215,000$176/sqft |
Source: | ||
| 8/24/2024 | Pending sale | $215,000$176/sqft |
Source: | ||
| 8/22/2024 | Listed for sale | $215,000+43.3%$176/sqft |
Source: | ||
| 9/24/2021 | Sold | $150,000+0.1%$122/sqft |
Source: | ||
| 9/13/2021 | Pending sale | $149,900$122/sqft |
Source: | ||
Public tax history
| Year | Property taxes | Tax assessment |
|---|---|---|
| 2024 | $1,625 +0.2% | $187,700 +26.7% |
| 2023 | $1,622 +1138% | $148,100 +1.4% |
| 2022 | $131 +2% | $146,100 +13.4% |
Find assessor info on the county website
Neighborhood: 46131
Nearby schools
GreatSchools rating
- 6/10Northwood Elementary SchoolGrades: PK-4Distance: 0.7 mi
- 6/10Franklin Community Middle SchoolGrades: 7-8Distance: 0.9 mi
- 6/10Franklin Community High SchoolGrades: 9-12Distance: 1.9 mi
Get a cash offer in 3 minutes
Find out how much your home could sell for in as little as 3 minutes with a no-obligation cash offer.
Estimated market value
$220,100
Get a cash offer in 3 minutes
Find out how much your home could sell for in as little as 3 minutes with a no-obligation cash offer.
Estimated market value
$220,100

