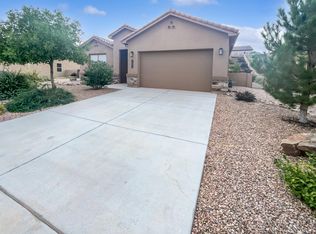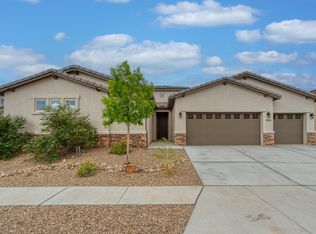Sold
Price Unknown
1955 Castle Peak Loop NE, Rio Rancho, NM 87144
4beds
2,475sqft
Single Family Residence
Built in 2020
0.36 Acres Lot
$548,800 Zestimate®
$--/sqft
$2,971 Estimated rent
Home value
$548,800
$510,000 - $593,000
$2,971/mo
Zestimate® history
Loading...
Owner options
Explore your selling options
What's special
Welcome To Mariposa! Experience the beauty and comfort of this charming single-story. This lovely home offers Four spacious bedrooms, perfect for a peaceful and serene living space. With three well-appointed bathrooms, Inside, you'll find a thoughtfully designed layout that caters to both relaxation and functionality. Beautiful back yard, spacious living areas are ideal for entertaining guests or simply unwinding after a long day. Don't miss out on the opportunity to make this property your new home. Did we mention you'll have access to the community pool, gym, clubhouse coffee and the trails? Schedule a viewing today
Zillow last checked: 8 hours ago
Listing updated: January 27, 2026 at 10:50am
Listed by:
Anahi M Salcido 505-480-1461,
Realty One of New Mexico
Bought with:
Anahi M Salcido, 20470
Realty One of New Mexico
Source: SWMLS,MLS#: 1095345
Facts & features
Interior
Bedrooms & bathrooms
- Bedrooms: 4
- Bathrooms: 4
- Full bathrooms: 3
- 1/2 bathrooms: 1
Primary bedroom
- Level: Main
- Area: 242.2
- Dimensions: 17.3 x 14
Bedroom 2
- Level: Main
- Area: 142.41
- Dimensions: 14.1 x 10.1
Bedroom 3
- Level: Main
- Area: 132.3
- Dimensions: 12.6 x 10.5
Bedroom 4
- Level: Main
- Area: 200.2
- Dimensions: 13 x 15.4
Dining room
- Level: Main
- Area: 142.5
- Dimensions: 12.5 x 11.4
Kitchen
- Level: Main
- Area: 183.75
- Dimensions: 12.5 x 14.7
Living room
- Level: Main
- Area: 323.61
- Dimensions: 16.1 x 20.1
Office
- Level: Main
- Area: 129.87
- Dimensions: 11.1 x 11.7
Heating
- Central, Forced Air, Multiple Heating Units
Cooling
- Refrigerated
Appliances
- Included: Built-In Gas Range, Cooktop, Dryer, Dishwasher, Microwave, Refrigerator, Washer
- Laundry: Washer Hookup, Electric Dryer Hookup, Gas Dryer Hookup
Features
- Breakfast Area, Dressing Area, Dual Sinks, High Ceilings, Home Office, Kitchen Island, Main Level Primary, Skylights, Walk-In Closet(s)
- Flooring: Tile
- Windows: Double Pane Windows, Insulated Windows, Skylight(s)
- Has basement: No
- Has fireplace: No
Interior area
- Total structure area: 2,475
- Total interior livable area: 2,475 sqft
Property
Parking
- Total spaces: 2
- Parking features: Attached, Garage
- Attached garage spaces: 2
Features
- Levels: One
- Stories: 1
- Exterior features: Private Yard
- Fencing: Wall
- Has view: Yes
Lot
- Size: 0.36 Acres
- Features: Landscaped, Views
Details
- Parcel number: R154971, 0154971
- Zoning description: R-1
Construction
Type & style
- Home type: SingleFamily
- Architectural style: A-Frame
- Property subtype: Single Family Residence
Materials
- Frame
- Foundation: Slab
- Roof: Flat
Condition
- Resale
- New construction: No
- Year built: 2020
Details
- Builder name: Resale
Utilities & green energy
- Sewer: Public Sewer
- Water: Public
- Utilities for property: Electricity Connected, Natural Gas Connected, Sewer Connected, Underground Utilities, Water Connected
Green energy
- Energy generation: None
Community & neighborhood
Location
- Region: Rio Rancho
- Subdivision: The Peaks
HOA & financial
HOA
- Has HOA: Yes
- HOA fee: $516 quarterly
Other
Other facts
- Listing terms: Cash,Conventional,FHA,VA Loan
- Road surface type: Paved
Price history
| Date | Event | Price |
|---|---|---|
| 1/27/2026 | Sold | -- |
Source: | ||
| 1/13/2026 | Pending sale | $548,900$222/sqft |
Source: | ||
| 12/5/2025 | Listing removed | $2,800$1/sqft |
Source: SWMLS #1090570 Report a problem | ||
| 12/5/2025 | Listed for sale | $548,900+49.4%$222/sqft |
Source: | ||
| 10/7/2025 | Price change | $2,800-9.7%$1/sqft |
Source: SWMLS #1090570 Report a problem | ||
Public tax history
| Year | Property taxes | Tax assessment |
|---|---|---|
| 2025 | $6,843 +19% | $170,898 +28.2% |
| 2024 | $5,751 +2.2% | $133,261 +3% |
| 2023 | $5,627 +1.6% | $129,380 +3% |
Find assessor info on the county website
Neighborhood: 87144
Nearby schools
GreatSchools rating
- 7/10Vista Grande Elementary SchoolGrades: K-5Distance: 4.5 mi
- 8/10Mountain View Middle SchoolGrades: 6-8Distance: 6.4 mi
- 7/10V Sue Cleveland High SchoolGrades: 9-12Distance: 4 mi
Schools provided by the listing agent
- Elementary: Vista Grande
- Middle: Mountain View
- High: V. Sue Cleveland
Source: SWMLS. This data may not be complete. We recommend contacting the local school district to confirm school assignments for this home.
Get a cash offer in 3 minutes
Find out how much your home could sell for in as little as 3 minutes with a no-obligation cash offer.
Estimated market value$548,800
Get a cash offer in 3 minutes
Find out how much your home could sell for in as little as 3 minutes with a no-obligation cash offer.
Estimated market value
$548,800

