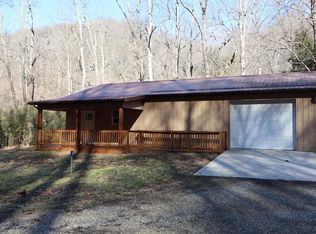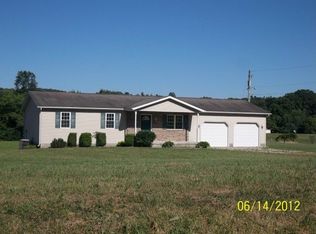Sold
$391,714
1955 Bronx Corner Rd, Ray, OH 45672
4beds
1,962sqft
Single Family Residence
Built in 2001
1.86 Acres Lot
$391,600 Zestimate®
$200/sqft
$1,558 Estimated rent
Home value
$391,600
Estimated sales range
Not available
$1,558/mo
Zestimate® history
Loading...
Owner options
Explore your selling options
What's special
Nestled on 1.89 acres of serene countryside, this 4 bedroom, 3 bath home offers the perfect blend of comfort, luxury and space. Step inside to find a beautifully designed floor plan with abundant natural light, stylish finishes and modern amenities. The primary suite boasts a huge walk-in closet, perfect for organizing and displaying your wardrobe in style. The Dream 2000 sqft Detached garage that is heated with a bathroom plumbed out, is ideal for car enthusiasts, a workshop, or extra storage. The water is prepped for hot and cold water to allow winter car detailing. Outside, enjoy your own private oasis with a sparkling pool, perfect for summer relaxation and entertaining. With nearly 2 acres of land, there's plenty of space for gardening, outdoor activities or simply enjoying the peaceful surroundings. This is the perfect home for those seeking a blend of elegance, practicality and outdoor living. Don't miss your chance to make it yours!
Zillow last checked: 8 hours ago
Listing updated: September 17, 2025 at 10:58am
Listed by:
Joshua Tyler,
ERA Martin & Associates (C)
Bought with:
Kelly Wiley, 2013002121
Keller Williams Capital Partners
Source: Scioto Valley AOR,MLS#: 197560
Facts & features
Interior
Bedrooms & bathrooms
- Bedrooms: 4
- Bathrooms: 3
- Full bathrooms: 3
- Main level bathrooms: 2
- Main level bedrooms: 2
Bedroom 1
- Description: Flooring(Wood)
- Level: Main
Bedroom 2
- Description: Flooring(Wood)
- Level: Main
Bedroom 3
- Description: Flooring(Carpet)
- Level: Upper
Bedroom 4
- Description: Flooring(Carpet)
- Level: Upper
Bathroom 1
- Description: Flooring(Tile-Ceramic)
- Level: Main
Bathroom 2
- Description: Flooring(Tile-Ceramic)
- Level: Main
Bathroom 3
- Description: Flooring(Laminate)
- Level: Upper
Kitchen
- Description: Flooring(Tile-Ceramic)
- Level: Main
Living room
- Description: Flooring(Wood)
- Level: Main
Heating
- Electric, Forced Air
Cooling
- Central Air
Appliances
- Included: Dishwasher, Microwave, Range, Refrigerator, Electric Water Heater
- Laundry: Laundry Room
Features
- Flooring: Wood, Tile-Ceramic, Carpet, Laminate
- Windows: Double Pane Windows
- Basement: Crawl Space
Interior area
- Total structure area: 1,962
- Total interior livable area: 1,962 sqft
Property
Parking
- Total spaces: 5
- Parking features: 2 Car, 3 Car, Attached, Detached
- Attached garage spaces: 5
Features
- Levels: Two
- Patio & porch: Deck, Patio, Porch
- Pool features: Above Ground
Lot
- Size: 1.86 Acres
Details
- Additional structures: Outbuilding, Shed(s)
- Parcel number: E080020009902
Construction
Type & style
- Home type: SingleFamily
- Property subtype: Single Family Residence
Materials
- Vinyl Siding
- Roof: Metal
Condition
- Year built: 2001
Utilities & green energy
- Sewer: Septic Tank
- Water: Public
Community & neighborhood
Location
- Region: Ray
- Subdivision: No Subdivision
Price history
Price history is unavailable.
Public tax history
| Year | Property taxes | Tax assessment |
|---|---|---|
| 2024 | $1,361 -50.9% | $79,370 |
| 2023 | $2,773 +50.8% | $79,370 +60.9% |
| 2022 | $1,838 -0.1% | $49,340 |
Find assessor info on the county website
Neighborhood: 45672
Nearby schools
GreatSchools rating
- 4/10Jackson Northview Elementary SchoolGrades: PK-5Distance: 11.6 mi
- 4/10Jackson Middle SchoolGrades: 6-8Distance: 12.5 mi
- 4/10Jackson High SchoolGrades: 9-12Distance: 13 mi
Schools provided by the listing agent
- Elementary: Jackson CSD
- Middle: Jackson CSD
- High: Jackson CSD
Source: Scioto Valley AOR. This data may not be complete. We recommend contacting the local school district to confirm school assignments for this home.
Get pre-qualified for a loan
At Zillow Home Loans, we can pre-qualify you in as little as 5 minutes with no impact to your credit score.An equal housing lender. NMLS #10287.

