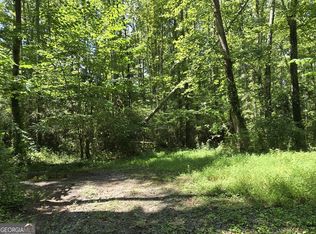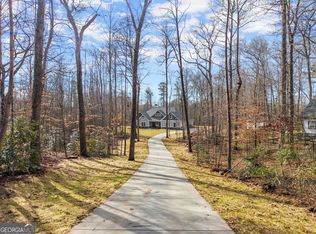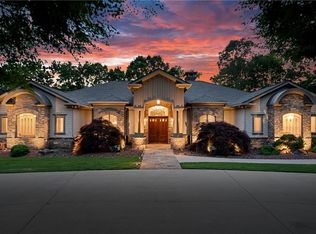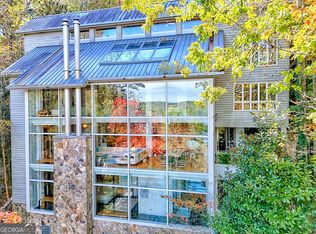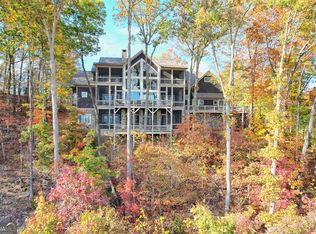Seller would consider subdividing. Welcome to Corbett Manor—a 360-acre sanctuary where luxury meets nature. Recently expanded with 250 additional usable acres, two barns, a 5,000 sq. ft. warehouse, and a pre–Civil War era home, this estate is just five minutes from downtown Clarkesville. Imagine living amid rolling fields, hardwood forests, and pristine grounds that frame a timeless residence. The exterior exudes exceptional craftsmanship with stone, brick, and stucco accents, crowned by a slate roof and copper gutters. Enter through mahogany doors into a foyer with Italian limestone floors and soaring 13’ ceilings. Rich heart pine and limestone tile floors extend throughout, with custom windows and a Lutron lighting system bathing every room in natural light. At the heart of the home is a chef’s kitchen featuring commercial-grade appliances—including two Sub-Zero freezers/refrigerators, a DACOR dual-fuel range, and a Gaggenau pizza oven—complemented by granite and butcher block countertops, an oversized island, and dual dishwashers. The adjacent dining and family areas overlook a secret garden with a manicured courtyard, fountain, potting room, and built-in grill—ideal for intimate gatherings. The primary suite offers a luxurious retreat with a cozy sitting area by a fireplace adorned with imported French marble, a spa-inspired bath with heated floors, Jacuzzi tub, steam shower, dual walk-in closets, and a private screened balcony. Additional spaces include a library, four en-suite bedrooms, a craft room, and a bonus bedroom above the three-car garage. The terrace level is an entertainer’s dream, featuring a game room (billiards, dry bar, home theater, fitness room), an oversized laundry room, and direct dog run access. Outdoors, enjoy a screened porch with bluestone tile, a spacious back balcony, and a built-in alfresco cooking area accented by antique French iron railings. Corbett Manor is a sanctuary of elegance, comfort, and timeless beauty.
For sale
$5,999,000
1955 Alec Mountain Rd, Clarkesville, GA 30523
5beds
10,564sqft
Est.:
Single Family Residence
Built in 1998
360 Acres Lot
$-- Zestimate®
$568/sqft
$-- HOA
What's special
Private screened balconySpacious back balconyOversized islandManicured courtyardCraft roomCustom windowsCopper gutters
- 279 days |
- 1,865 |
- 131 |
Zillow last checked: 8 hours ago
Listing updated: July 18, 2025 at 06:22pm
Listed by:
Shaye Martin 850-449-3008,
EXP Realty, LLC
Source: PAR,MLS#: 660780
Tour with a local agent
Facts & features
Interior
Bedrooms & bathrooms
- Bedrooms: 5
- Bathrooms: 8
- Full bathrooms: 6
- 1/2 bathrooms: 2
Rooms
- Room types: Bonus Room, Game Room, Exercise Room, Office, Media Room
Dining room
- Level: First
- Area: 334.38
- Dimensions: 18.75 x 17.83
Living room
- Level: First
- Area: 382.94
- Dimensions: 20.33 x 18.83
Heating
- Multi Units, Natural Gas
Cooling
- Multi Units, Central Air, Ceiling Fan(s)
Appliances
- Included: Water Heater, Gas Water Heater, Dryer, Washer, Wine Cooler, Built In Microwave, Dishwasher, Disposal, Double Oven, Down Draft, Freezer, Refrigerator, Trash Compactor, Oven
- Laundry: Inside, W/D Hookups
Features
- Storage, Bar, Bookcases, Cathedral Ceiling(s), Ceiling Fan(s), Chair Rail, Crown Molding, High Ceilings, High Speed Internet, Recessed Lighting, Vaulted Ceiling(s), Wet Bar, Attached Self Contained Living Area
- Flooring: Hardwood, Stone
- Windows: Some Drapes
- Basement: Finished
- Has fireplace: Yes
- Fireplace features: Two or More, Master Bedroom
Interior area
- Total structure area: 10,564
- Total interior livable area: 10,564 sqft
Property
Parking
- Total spaces: 4
- Parking features: Carport, 3 Car Garage, Circular Driveway, Front Entrance, Guest, Rear Entrance, Garage Door Opener
- Garage spaces: 3
- Carport spaces: 1
- Covered spaces: 4
- Has uncovered spaces: Yes
Features
- Levels: Three Or More
- Stories: 3
- Patio & porch: Covered, Patio
- Exterior features: Balcony, Irrigation Well, Outdoor Kitchen, Rain Gutters
- Pool features: None
- Has spa: Yes
- Spa features: Bath
- Waterfront features: Natural
Lot
- Size: 360 Acres
- Features: Interior Lot
Details
- Additional structures: Barn(s), Guest House, Stable(s), Yard Building
- Parcel number: 065016
- Zoning description: Agricultural,Horses Allowed,Res Single
- Horses can be raised: Yes
Construction
Type & style
- Home type: SingleFamily
- Architectural style: French Provincial
- Property subtype: Single Family Residence
Materials
- Brick, Frame
- Foundation: Off Grade
- Roof: Clay Tiles/Slate
Condition
- Resale
- New construction: No
- Year built: 1998
Utilities & green energy
- Electric: Copper Wiring
- Sewer: Septic Tank
- Utilities for property: Cable Available
Green energy
- Energy efficient items: Insulation, Insulated Walls
Community & HOA
Community
- Security: Security System, Smoke Detector(s)
- Subdivision: Stonepile
HOA
- Has HOA: No
Location
- Region: Clarkesville
Financial & listing details
- Price per square foot: $568/sqft
- Tax assessed value: $2,003,630
- Annual tax amount: $19,314
- Price range: $6M - $6M
- Date on market: 3/14/2025
- Cumulative days on market: 279 days
- Road surface type: Unimproved
Estimated market value
Not available
Estimated sales range
Not available
$4,082/mo
Price history
Price history
| Date | Event | Price |
|---|---|---|
| 7/19/2025 | Price change | $5,999,000-2.5%$568/sqft |
Source: | ||
| 3/13/2025 | Price change | $6,150,000-1.6%$582/sqft |
Source: | ||
| 11/15/2024 | Listed for sale | $6,250,000+13.6%$592/sqft |
Source: | ||
| 7/28/2024 | Listing removed | -- |
Source: | ||
| 9/25/2023 | Price change | $5,500,000-4.3%$521/sqft |
Source: | ||
Public tax history
Public tax history
| Year | Property taxes | Tax assessment |
|---|---|---|
| 2024 | $19,314 +57.2% | $801,452 +57.1% |
| 2023 | $12,289 | $510,036 +16.1% |
| 2022 | -- | $439,384 +6.3% |
Find assessor info on the county website
BuyAbility℠ payment
Est. payment
$34,183/mo
Principal & interest
$28934
Property taxes
$3149
Home insurance
$2100
Climate risks
Neighborhood: 30523
Nearby schools
GreatSchools rating
- 5/10Clarkesville Elementary SchoolGrades: PK-5Distance: 2.2 mi
- 8/10North Habersham Middle SchoolGrades: 6-8Distance: 2.4 mi
- NAHabersham Ninth Grade AcademyGrades: 9Distance: 6.9 mi
Schools provided by the listing agent
- Elementary: Local School In County
- Middle: LOCAL SCHOOL IN COUNTY
- High: Local School In County
Source: PAR. This data may not be complete. We recommend contacting the local school district to confirm school assignments for this home.
- Loading
- Loading
