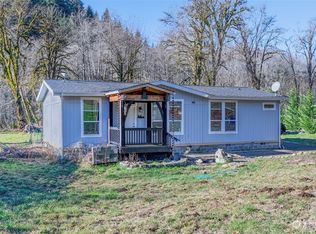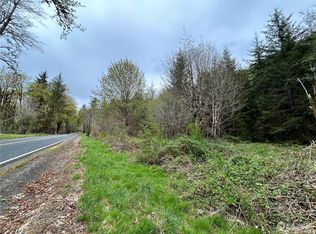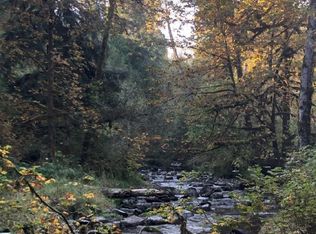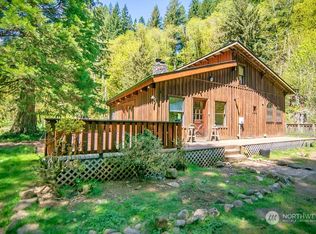Sold
Listed by:
Meredith Orlando,
Cascade Hasson Sotheby's Int'l
Bought with: Elite Real Estate Group LLC
$459,000
1955 Abernathy Creek Road, Longview, WA 98632
3beds
1,456sqft
Manufactured On Land
Built in 2022
5.83 Acres Lot
$465,600 Zestimate®
$315/sqft
$2,253 Estimated rent
Home value
$465,600
$419,000 - $517,000
$2,253/mo
Zestimate® history
Loading...
Owner options
Explore your selling options
What's special
PRICE REDUCED! Escape to your private retreat tucked among the lush landscape of the PNW. This unique property offers not just a home, but an immersive outdoor lifestyle. Explore hiking trails that lead up to a scenic ridge with peaceful views of surrounding trees. Cool off from the summer heat by lounging on one of two islands in the Creek. Gather around the firepit and take in the brilliant stars overhead. The land is rich with natural bounty, including maple, filbert & oak trees. The 3-bedroom, 2-bath home is designed with comfort & functionality in mind and features garden beds ready for your vegetables and flowers, space for wildlife watching, & room to relax. Come explore and start building the life you’ve been dreaming of!
Zillow last checked: 8 hours ago
Listing updated: September 07, 2025 at 04:03am
Listed by:
Meredith Orlando,
Cascade Hasson Sotheby's Int'l
Bought with:
Katrin Crum, 17946
Elite Real Estate Group LLC
Source: NWMLS,MLS#: 2295177
Facts & features
Interior
Bedrooms & bathrooms
- Bedrooms: 3
- Bathrooms: 2
- Full bathrooms: 2
- Main level bathrooms: 2
- Main level bedrooms: 3
Bedroom
- Description: Primary
- Level: Main
Bedroom
- Level: Main
Bedroom
- Level: Main
Bathroom full
- Level: Main
Bathroom full
- Level: Main
Heating
- Fireplace, Forced Air, Electric, Wood
Cooling
- None
Appliances
- Included: Dishwasher(s), Dryer(s), Microwave(s), Refrigerator(s), Stove(s)/Range(s), Washer(s)
Features
- Bath Off Primary, Ceiling Fan(s), Walk-In Pantry
- Flooring: Vinyl, Carpet
- Windows: Double Pane/Storm Window
- Basement: None
- Number of fireplaces: 1
- Fireplace features: Wood Burning, Main Level: 1, Fireplace
Interior area
- Total structure area: 1,456
- Total interior livable area: 1,456 sqft
Property
Parking
- Total spaces: 1
- Parking features: Driveway, Detached Garage, RV Parking
- Garage spaces: 1
Features
- Levels: One
- Stories: 1
- Patio & porch: Bath Off Primary, Ceiling Fan(s), Double Pane/Storm Window, Fireplace, Vaulted Ceiling(s), Walk-In Closet(s), Walk-In Pantry
- Waterfront features: Creek
Lot
- Size: 5.83 Acres
- Dimensions: 5.83 acres
- Features: Paved, Deck, Outbuildings, RV Parking
- Topography: Partial Slope
- Residential vegetation: Wooded
Details
- Parcel number: WP2202005
- Zoning: R
- Special conditions: Standard
Construction
Type & style
- Home type: MobileManufactured
- Property subtype: Manufactured On Land
Materials
- Metal/Vinyl
- Foundation: Block
- Roof: Composition
Condition
- Year built: 2022
Details
- Builder model: 2F 1218 CT
Utilities & green energy
- Electric: Company: Cowlitz PUD
- Sewer: Septic Tank
- Water: Shared Well
- Utilities for property: Starlink
Green energy
- Green verification: Northwest ENERGY STAR®
Community & neighborhood
Location
- Region: Longview
- Subdivision: Longview
Other
Other facts
- Body type: Double Wide
- Listing terms: Cash Out,Conventional,FHA,VA Loan
- Cumulative days on market: 251 days
Price history
| Date | Event | Price |
|---|---|---|
| 8/7/2025 | Sold | $459,000$315/sqft |
Source: | ||
| 6/27/2025 | Pending sale | $459,000$315/sqft |
Source: | ||
| 5/28/2025 | Price change | $459,000-2.1%$315/sqft |
Source: | ||
| 4/25/2025 | Listed for sale | $469,000$322/sqft |
Source: | ||
| 4/1/2025 | Pending sale | $469,000$322/sqft |
Source: | ||
Public tax history
| Year | Property taxes | Tax assessment |
|---|---|---|
| 2024 | $3,988 +9.9% | $429,370 +9.2% |
| 2023 | $3,629 +598.5% | $393,260 -3.8% |
| 2022 | $520 | $408,700 +667.7% |
Find assessor info on the county website
Neighborhood: 98632
Nearby schools
GreatSchools rating
- 3/10Robert Gray Elementary SchoolGrades: K-5Distance: 10.4 mi
- 7/10Mt. Solo Middle SchoolGrades: 6-8Distance: 9.7 mi
- 5/10Mark Morris High SchoolGrades: 9-12Distance: 13.7 mi
Schools provided by the listing agent
- Elementary: Robert Gray Elem
- Middle: Mt Solo Mid
- High: Mark Morris High
Source: NWMLS. This data may not be complete. We recommend contacting the local school district to confirm school assignments for this home.
Sell for more on Zillow
Get a free Zillow Showcase℠ listing and you could sell for .
$465,600
2% more+ $9,312
With Zillow Showcase(estimated)
$474,912


