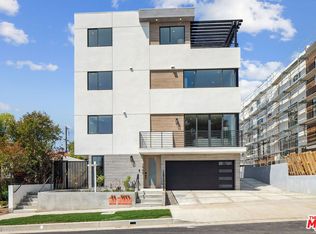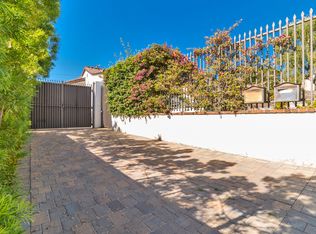Sold for $1,395,000
$1,395,000
1955 1/2 Preuss Rd, Los Angeles, CA 90034
3beds
2,097sqft
Residential, Single Family Residence
Built in 2025
1,249 Square Feet Lot
$1,381,200 Zestimate®
$665/sqft
$7,031 Estimated rent
Home value
$1,381,200
$1.26M - $1.52M
$7,031/mo
Zestimate® history
Loading...
Owner options
Explore your selling options
What's special
Step into contemporary luxury with this stunning new construction townhouse, nestled in the sought-after Crestview neighborhood. Spanning 2,097 sqft, this 3 bed, 4 bath home features an open-concept layout with tall ceilings and an abundance of natural light, complemented by high-end finishes throughout. The chef's kitchen is a true highlight, offering sleek marble countertops, premium stainless steel appliances, and a large island perfect for entertaining. Enjoy spacious bedrooms with walk-in closets and ensuite baths, including a luxurious separate level primary suite with private balcony. The rooftop deck provides a serene space to relax or entertain while taking in views of the city. Located just moments from Beverlywood, Beverly Hills, and Culver City, this townhouse blends modern design, convenience, and sophisticated living in one of LA's most desirable neighborhoods.
Zillow last checked: 8 hours ago
Listing updated: July 25, 2025 at 03:36am
Listed by:
Benjamin Bellet DRE # 00881239 310-367-2288,
Keller Williams Beverly Hills 310-432-6400,
Zack Grakal DRE # 01366301 310-770-1124,
Keller Williams Beverly Hills
Bought with:
Mystoura Afolabi, DRE # 01515906
Beverly and Company, Inc.
Source: CLAW,MLS#: 25523545
Facts & features
Interior
Bedrooms & bathrooms
- Bedrooms: 3
- Bathrooms: 4
- Full bathrooms: 4
Bedroom
- Features: Walk-In Closet(s)
Bathroom
- Features: Powder Room, Double Vanity(s), Shower Stall
Kitchen
- Features: Stone Counters, Kitchen Island, Open to Family Room
Heating
- Central
Cooling
- Central Air
Appliances
- Included: Built-Ins, Oven, Range Hood, Microwave, Dishwasher, Dryer, Washer, Range/Oven, Refrigerator, Freezer, Disposal
- Laundry: In Unit, Laundry Area
Features
- Built-Ins, Dining Area, Formal Dining Rm, Kitchen Island
- Flooring: Wood
- Doors: Sliding Doors
- Has fireplace: No
- Fireplace features: None
- Common walls with other units/homes: End Unit
Interior area
- Total structure area: 2,097
- Total interior livable area: 2,097 sqft
Property
Parking
- Total spaces: 2
- Parking features: Garage - 2 Car
- Garage spaces: 2
Features
- Levels: Multi/Split,Three Or More
- Stories: 3
- Entry location: Ground Level w/steps
- Patio & porch: Deck
- Exterior features: Balcony
- Pool features: None
- Spa features: None
- Has view: Yes
- View description: City
Lot
- Size: 1,249 sqft
Details
- Additional structures: None
- Parcel number: 4302019035
- Zoning: LAR2
- Special conditions: Standard
Construction
Type & style
- Home type: SingleFamily
- Architectural style: Modern
- Property subtype: Residential, Single Family Residence
- Attached to another structure: Yes
Condition
- New Construction
- New construction: Yes
- Year built: 2025
Utilities & green energy
- Sewer: In Street
- Water: Public
Community & neighborhood
Security
- Security features: Gated
Location
- Region: Los Angeles
Price history
| Date | Event | Price |
|---|---|---|
| 7/25/2025 | Sold | $1,395,000$665/sqft |
Source: | ||
| 7/20/2025 | Pending sale | $1,395,000$665/sqft |
Source: | ||
| 6/3/2025 | Contingent | $1,395,000$665/sqft |
Source: | ||
| 5/22/2025 | Price change | $1,395,000-6.7%$665/sqft |
Source: | ||
| 4/24/2025 | Listed for sale | $1,495,000$713/sqft |
Source: | ||
Public tax history
Tax history is unavailable.
Neighborhood: Crestview
Nearby schools
GreatSchools rating
- 6/10Shenandoah Street Elementary SchoolGrades: K-5Distance: 0.3 mi
- 7/10Mark Twain Middle School and World Languages MagnetGrades: 6-8Distance: 4.4 mi
- 7/10Alexander Hamilton Senior High SchoolGrades: 9-12Distance: 0.7 mi
Schools provided by the listing agent
- District: Los Angeles Unified
Source: CLAW. This data may not be complete. We recommend contacting the local school district to confirm school assignments for this home.
Get a cash offer in 3 minutes
Find out how much your home could sell for in as little as 3 minutes with a no-obligation cash offer.
Estimated market value$1,381,200
Get a cash offer in 3 minutes
Find out how much your home could sell for in as little as 3 minutes with a no-obligation cash offer.
Estimated market value
$1,381,200

