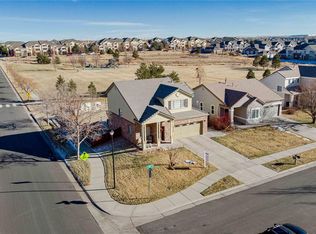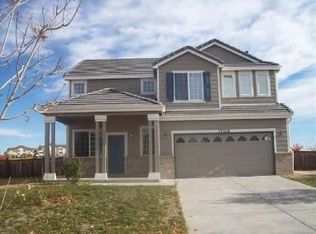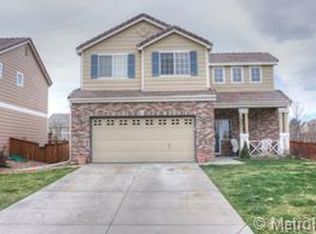Gorgeous ranch style home in like-new condition backing to Singletree Park and conveniently located close to Denver International Airport. Updated flooring and appliances bring new life to this beautiful home. Enjoy warm summer days on a patio with space to enjoy activities in the backyard. When the weather cools, spend cozy evenings by the warmth of the fireplace. The kitchen features newer appliances, large pantry and lots of cabinets. Move right in with newer paint, flooring and updates. Beautiful French doors open to a study perfect for a home office or use as a bedroom. Master bed and bath, 2 additional bedrooms, washer and dryer included. Open, spacious floorplan with vaulted ceilings. See it today before it's gone!
This property is off market, which means it's not currently listed for sale or rent on Zillow. This may be different from what's available on other websites or public sources.


