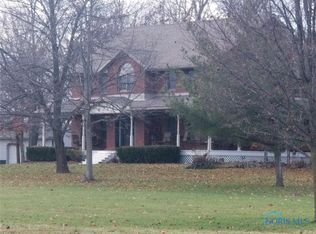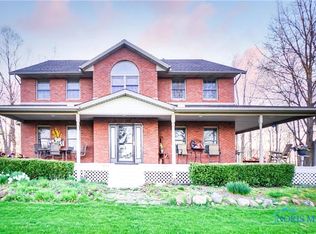ROONEY & ASSOCIATES REAL ESTATE LISTING. If you are looking for the warmth and charm of an older home but want new home amenities, you just found it. This custom built farm house offers a 75-ft. wrap around porch which overlooks the peaceful 7-acre country setting with a fully stocked pond, 2 -outbuildings and lots of mature trees. Warm hardwood floors and trim throughout the home. Kitchen features a beamed oak ceiling, custom hickory cabinets and stainless steel appliances. The top-of-the--line JOTUL wood burning stove in the dining room offers great supplemental heat on cold winter days. First floor master bedroom with a private bath. The second floor offers a 16 x 20 loft area, utility room, full bathroom and three spacious bedrooms. Finished basement with knotty pine walls offers a rec room/family room area, workout area and 5th bedroom or office. The 32 x 24 and 24x24 outbuildings are great for storage, workshop, 4-H projects or horses. They offer a total of 7 horse stalls
This property is off market, which means it's not currently listed for sale or rent on Zillow. This may be different from what's available on other websites or public sources.


