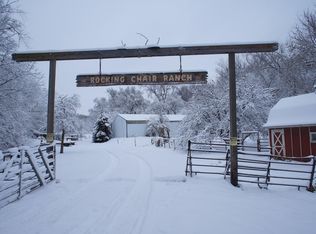Million Dollar Views of Omaha Skyline, Missouri River & Private Nature Sanctuary! Modern & secluded ranch (renovated 2018) sits on 10ac of high ground w/htd outbldg. New XL Andersen Windows, 2x10 constr, gorgeous wd flrs & craftsman trim. Kitchen has shaker-style soft close cabs w/granite, bkfst bar w/prep sink, SS appli & wd flr. Laundry rm near kitchen. Dining rm opens to 3-season rm (all cedar) w/range & stairwell to patio. Primary suite w/2 closets, zero-entry glass shwr, dual vanities w/granite, chandelier & porcelain tile flr (radiant heat). Bsmt has spacious rec rm, BR#4 & 3/4 bath w/zero-entry shwr. Drop zone leads to 3 car garage+garden garage (front+back utility doors). New drive-2021, high-grade vinyl siding, stamped patio, septic insp done & great location. Wildlife & tranquility
This property is off market, which means it's not currently listed for sale or rent on Zillow. This may be different from what's available on other websites or public sources.
