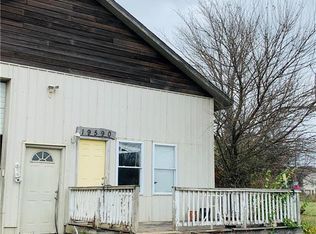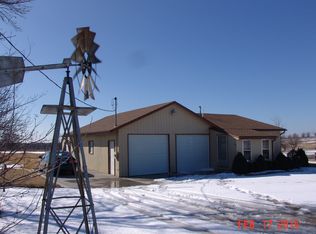Cute ranch on 8 acres level acres.Finished basement with bath,kitchen and non conforming third bedroom.Pond and huge barn for your horses or cows. 30 X50 outbuilding for your cars or toys. Three sides fenced. Great home for someone who wants land for horses and a remodeled home at a tremendous value for Johnson County.Great Spring Hill schools
This property is off market, which means it's not currently listed for sale or rent on Zillow. This may be different from what's available on other websites or public sources.

