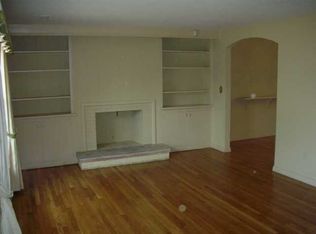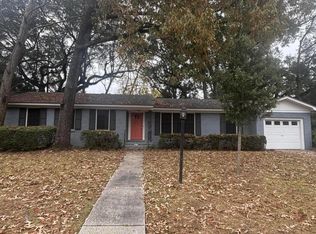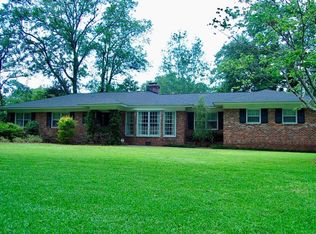Closed
$1,100,000
1954 Westminster Rd, Charleston, SC 29407
5beds
3,598sqft
Single Family Residence
Built in 1965
0.46 Acres Lot
$1,411,400 Zestimate®
$306/sqft
$5,504 Estimated rent
Home value
$1,411,400
$1.27M - $1.58M
$5,504/mo
Zestimate® history
Loading...
Owner options
Explore your selling options
What's special
Exquisitely updated home with sophisticated southern style in the coveted community of Sandhurst, just west of the Ashley River in Charleston, situated on a large corner lot graced with a beautiful southern live oak tree. As you enter the elegant front door, you will immediately notice all the meticulously styled updates, from the beautiful slate tile floors to the carefully chosen high-end kitchen cabinets to the stunning new light fixtures. Every detail has been thoughtfully considered, both inside and out, to create a sophisticated modern farmhouse vibe.Through the elegant foyer is the spacious formal living room with tons of natural lighting and beautiful solid oak floors that continue into the dining room, adorned with designer wallpaper and stylish shelving. Through the French doors leading to the deck from the dining room you will notice a gorgeous view of the lush backyard with professionally designed landscaping, where, again, no detail was left untouched. Open to the dining room is where the chef of the house will call home with high end appliances and plenty of prep space; the kitchen is complete with white quartz counter tops, 2 Thermador wall ovens and built-in microwave, custom paneled Thermador refrigerator and dishwasher, as well as a large Bosch induction cooktop. A separate built-in ice maker and plenty of storage in the custom walnut cabinetry with pull-out drawers and pull-out spice rack round out this gorgeous kitchen. Heading down the hallway, with shiplap walls, to the first level, you will find the tiled laundry room with a pantry closet. Through the laundry is a full 3-piece bath with a tiled walk-in shower and white quartz vanity. Across the hall is the bonus room that is currently used as an exercise studio, but could be used as a 6th bedroom, an office or den. Continue down the hall to the family room with a gorgeous painted white brick gas fireplace, and beautiful 4x4 gray ceramic tile floor. Off the den is the exquisitely appointed primary owner's suite, with seagrass flooring and a private entrance from the beautiful oyster shell patio. The spacious ensuite bath boasts a double walnut vanity with white quartz counter, private water closet, a deep stand-alone soaking tub, a large, tiled shower with frameless glass enclosure and a spacious walk-in closet with custom closet shelving. Heading upstairs to the 3rd level you will find three more generously sized bedrooms with solid oak flooring as well as a tiled full bath with updated tile floors and new vanity with quartz counter tops. The third bedroom on this level boasts dual closets and a private ensuite three-piece bath with tiled shower. Continuing to the 4th floor is another ensuite bedroom that could be used as a second primary owner's bedroom, with seagrass flooring, and a beautifully styled and spacious 3-piece bathroom, a walk-in closet that runs the full length of the room, and an additional finished space flex space that can be a small office, craft room or storage. There is no shortage of storage space in this home! Heading out back, the lushly landscaped and privately fenced yard is a wonderful place for gatherings and entertaining, with plenty of greenspace, 2 oyster shell patios, a deck and fire pit patio. Sandhurst is a wonderful community that is centrally located, close to downtown Charleston, Folly Beach and historic Charlestown Landing. Minutes to restaurants such as Ms. Rose's and The Glass Onion as well as shopping, including Publix and Whole Foods. A short drive to several area parks and activities including Northbridge Park where you will find stunning river views and a nicely equipped fishing pier as well as a boat launch for canoes and kayaks , Parkshore Park with ball fields, tennis courts, playground, and picnic tables and Park Shore Swim Club with trained lifeguards and the only diving board in the area.
Zillow last checked: 8 hours ago
Listing updated: April 27, 2023 at 09:01pm
Listed by:
Coldwell Banker Realty
Bought with:
Dunes Properties of Chas Inc
Source: CTMLS,MLS#: 23001007
Facts & features
Interior
Bedrooms & bathrooms
- Bedrooms: 5
- Bathrooms: 5
- Full bathrooms: 5
Heating
- Forced Air, Natural Gas
Cooling
- Central Air
Appliances
- Laundry: Laundry Room
Features
- Ceiling - Smooth, Walk-In Closet(s), Ceiling Fan(s), Eat-in Kitchen, Formal Living, Entrance Foyer, In-Law Floorplan
- Flooring: Ceramic Tile, Slate, Wood
- Windows: Skylight(s)
- Number of fireplaces: 1
- Fireplace features: Family Room, Gas, Gas Log, One
Interior area
- Total structure area: 3,598
- Total interior livable area: 3,598 sqft
Property
Parking
- Total spaces: 2
- Parking features: Garage, Attached, Garage Door Opener
- Attached garage spaces: 2
Features
- Levels: Two,Multi/Split
- Stories: 2
- Entry location: Ground Level
- Patio & porch: Deck, Patio, Front Porch
- Exterior features: Lawn Irrigation, Rain Gutters
- Fencing: Privacy,Wood
Lot
- Size: 0.46 Acres
- Features: 0 - .5 Acre, High, Level
Details
- Parcel number: 3520300018
Construction
Type & style
- Home type: SingleFamily
- Architectural style: Contemporary,Traditional
- Property subtype: Single Family Residence
Materials
- Brick Veneer, Cement Siding
- Foundation: Crawl Space
- Roof: Architectural
Condition
- New construction: No
- Year built: 1965
Utilities & green energy
- Sewer: Public Sewer
- Water: Public
- Utilities for property: Charleston Water Service, Dominion Energy
Community & neighborhood
Community
- Community features: Trash
Location
- Region: Charleston
- Subdivision: Sandhurst
Other
Other facts
- Listing terms: Any,Cash,Conventional,FHA,VA Loan
Price history
| Date | Event | Price |
|---|---|---|
| 4/27/2023 | Sold | $1,100,000$306/sqft |
Source: | ||
| 1/29/2023 | Contingent | $1,100,000$306/sqft |
Source: | ||
| 1/16/2023 | Listed for sale | $1,100,000$306/sqft |
Source: | ||
| 8/30/2022 | Listing removed | -- |
Source: Owner Report a problem | ||
| 8/26/2022 | Listed for sale | $1,100,000+37.7%$306/sqft |
Source: Owner Report a problem | ||
Public tax history
| Year | Property taxes | Tax assessment |
|---|---|---|
| 2024 | $5,580 +113.1% | $44,000 +111.5% |
| 2023 | $2,618 +3.2% | $20,800 |
| 2022 | $2,536 -4.7% | $20,800 |
Find assessor info on the county website
Neighborhood: Sandhurst
Nearby schools
GreatSchools rating
- 8/10Springfield Elementary SchoolGrades: PK-5Distance: 4 mi
- 4/10C. E. Williams Middle School For Creative & ScientGrades: 6-8Distance: 5.1 mi
- 7/10West Ashley High SchoolGrades: 9-12Distance: 4.8 mi
Schools provided by the listing agent
- Elementary: Orange Grove
- Middle: West Ashley
- High: West Ashley
Source: CTMLS. This data may not be complete. We recommend contacting the local school district to confirm school assignments for this home.
Get a cash offer in 3 minutes
Find out how much your home could sell for in as little as 3 minutes with a no-obligation cash offer.
Estimated market value
$1,411,400
Get a cash offer in 3 minutes
Find out how much your home could sell for in as little as 3 minutes with a no-obligation cash offer.
Estimated market value
$1,411,400


