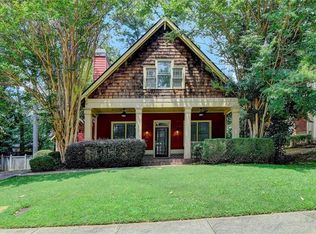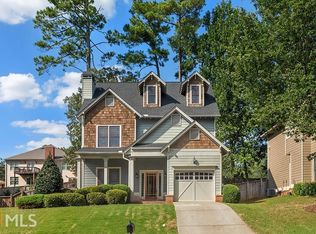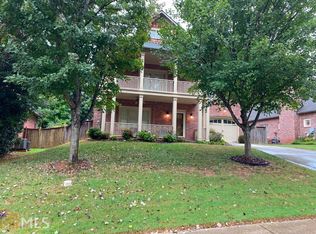Move-in ready Charleston-style two-story in charming Preston Place. Light filled floorplan with beautiful fireside family room open to banquet size dining room. Eat-in chefs kitchen with Viking range, granite countertops, SS appliances and pantry. Lux master suite with tray ceilings, two walk in closets and spa bath with double vanities, soaking tub, and separate shower. Spacious secondary bedrooms and large bonus room perfect for home office, media room or 4th bedroom. Gleaming hardwood floors and gorgeous details throughout including coffered ceilings, crown moldings and custom built-ins. Amazing outdoor spaces with double front porches, back patio and fully fenced backyard. Oversized two car garage and newer roof and HVAC . Minutes from downtown Decatur, East Atlanta Village, Kirkwood, Hosea + 2nd and the Memorial Drive corridor.
This property is off market, which means it's not currently listed for sale or rent on Zillow. This may be different from what's available on other websites or public sources.


