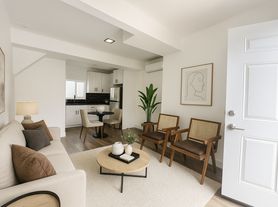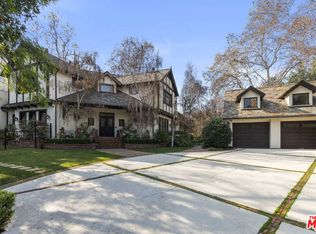$6,610 PER MONTH WITH AN 18 MONTH LEASE AGREEMENT TOTALING 18 MONTHS OF PAID LEASE
OR $6,995 PER MONTH FOR A 12 MONTH CONTRACT. Discover elevated living in this brand-new luxury residence, where timeless modern Spanish-inspired architecture meets modern sophistication. Every detail of this thoughtfully designed home has been curated to create an atmosphere of comfort, elegance, and ease. Step inside to soaring ceilings, expansive windows, and abundant natural light that fill the home with warmth and openness. Rich hardwood flooring, polished quartz countertops, and artisanal Mediterranean tile work add texture and character, blending contemporary finishes with classic style. Spanning 2,053 sq. ft., this unit features 4 bedrooms and 5 bathrooms, an open-concept living and dining area, and seamless indoor-outdoor living through modern French doors that open to a private front patio. Designed with convenience in mind, the home also offers an in-unit washer/dryer, two private bedrooms balconies, and a generous rooftop deck with sweeping views of the city skyline an ideal space for entertaining or unwinding. Situated in a vibrant Los Angeles neighborhood, the property is surrounded by everyday conveniences and community amenities. Just one block away, you'll find a plaza anchored by Target, Coffee Bean & Tea Leaf, CVS, and Smart & Final, along with a variety of local shops and services. Hospitals, schools, and essential businesses are all nearby, making this home as practical as it is stylish.With on-site parking, dual-zone central air conditioning, and a pet-friendly policy, this residence offers more than just a place to live it delivers a lifestyle of comfort, convenience, and refined design. Staging photos are for illustrating purpose only. Unit comes unfurnished. First month rent is free with an 18 month or more contract/lease agreement.
Copyright The MLS. All rights reserved. Information is deemed reliable but not guaranteed.
House for rent
$6,610/mo
1954 S Garth Ave, Los Angeles, CA 90034
4beds
--sqft
Price may not include required fees and charges.
Singlefamily
Available now
In unit laundry
2 Carport spaces parking
Central
What's special
Artisanal mediterranean tile workExpansive windowsAbundant natural lightGenerous rooftop deckPrivate front patioSoaring ceilingsPolished quartz countertops
- 71 days |
- -- |
- -- |
Zillow last checked: 8 hours ago
Listing updated: November 07, 2025 at 04:33pm
Travel times
Looking to buy when your lease ends?
Consider a first-time homebuyer savings account designed to grow your down payment with up to a 6% match & a competitive APY.
Facts & features
Interior
Bedrooms & bathrooms
- Bedrooms: 4
- Bathrooms: 6
- Full bathrooms: 5
- 1/2 bathrooms: 1
Rooms
- Room types: Family Room
Heating
- Central
Appliances
- Included: Range Oven, Refrigerator
- Laundry: In Unit, Laundry Closet
Features
- Built-Ins, View
- Flooring: Laminate
Property
Parking
- Total spaces: 2
- Parking features: Assigned, Carport, Driveway, Covered, Other
- Has carport: Yes
- Details: Contact manager
Features
- Stories: 3
- Exterior features: Contact manager
- Has view: Yes
- View description: City View
Construction
Type & style
- Home type: SingleFamily
- Property subtype: SingleFamily
Community & HOA
Location
- Region: Los Angeles
Financial & listing details
- Lease term: 1+Year
Price history
| Date | Event | Price |
|---|---|---|
| 11/8/2025 | Price change | $6,610-5.5% |
Source: | ||
| 9/25/2025 | Listed for rent | $6,995 |
Source: | ||
| 9/10/2025 | Sold | $4,965,000-0.6% |
Source: | ||
| 8/19/2025 | Pending sale | $4,995,000 |
Source: | ||
| 8/19/2025 | Listed for sale | $4,995,000 |
Source: | ||

