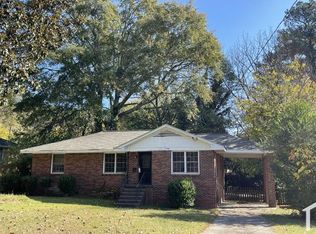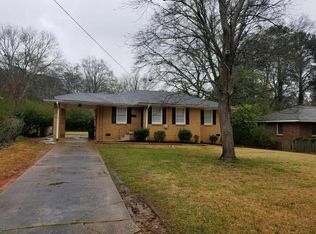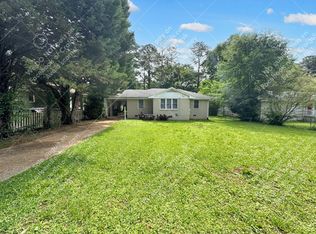Closed
$399,490
1954 S Columbia Pl, Decatur, GA 30032
3beds
1,833sqft
Single Family Residence
Built in 1953
0.3 Acres Lot
$375,800 Zestimate®
$218/sqft
$1,848 Estimated rent
Home value
$375,800
$353,000 - $398,000
$1,848/mo
Zestimate® history
Loading...
Owner options
Explore your selling options
What's special
Welcome to this beautifully renovated home in unincorporated Dekalb County, Decatur, a true gem offering a spacious open concept floor plan. This residence boasts a private master bedroom thoughtfully situated opposite side of the home from two additional bedrooms, ensuring comfort and privacy. Enjoy daily cooking and entertaining in an open concept Kitchen, den, dining room and living room space that makes the home feel much bigger inside than it appears form the road. Step into the cozy sunroom nestled behind the kitchen, which is a perfect spot to relax and unwind or could also be a great at home office space. Outside, a fully fenced, flat backyard ideal for leisure or entertainment, complemented by a sizable shed/outbuilding already wired with electricity, catering to various needs. This property presents an excellent investment opportunity as a rental property, free from HOA restrictions, in a transitioning area poised for rapid appreciation. Convenience meets accessibility with its close proximity to both Midtown Atlanta and Downtown Decatur, providing endless entertainment and dining options. Commuting is a breeze with easy access to Interstate I-20, allowing swift navigation around Atlanta. Don't miss the chance to own a piece of this flourishing neighborhood offering both comfort and an opportunity to make a smart investment!
Zillow last checked: 8 hours ago
Listing updated: June 16, 2025 at 11:40am
Listed by:
Alex Worrell 404-630-5900,
Keller Williams Realty
Bought with:
Alison Bahm, 222364
Keller Knapp, Inc
Source: GAMLS,MLS#: 10225644
Facts & features
Interior
Bedrooms & bathrooms
- Bedrooms: 3
- Bathrooms: 2
- Full bathrooms: 2
- Main level bathrooms: 2
- Main level bedrooms: 3
Dining room
- Features: Dining Rm/Living Rm Combo
Kitchen
- Features: Kitchen Island, Solid Surface Counters
Heating
- Natural Gas, Central
Cooling
- Ceiling Fan(s), Central Air
Appliances
- Included: Dishwasher, Disposal, Microwave, Refrigerator
- Laundry: Laundry Closet, In Hall
Features
- Tray Ceiling(s), High Ceilings, Master On Main Level
- Flooring: Hardwood, Tile
- Windows: Double Pane Windows
- Basement: Crawl Space
- Has fireplace: No
- Common walls with other units/homes: No Common Walls
Interior area
- Total structure area: 1,833
- Total interior livable area: 1,833 sqft
- Finished area above ground: 1,833
- Finished area below ground: 0
Property
Parking
- Total spaces: 2
- Parking features: Kitchen Level
Features
- Levels: One
- Stories: 1
- Patio & porch: Patio
- Fencing: Back Yard,Privacy,Wood
- Body of water: None
Lot
- Size: 0.30 Acres
- Features: Level, Private
- Residential vegetation: Grassed
Details
- Additional structures: Outbuilding
- Parcel number: 15 167 09 030
Construction
Type & style
- Home type: SingleFamily
- Architectural style: Brick 4 Side,Ranch,Traditional
- Property subtype: Single Family Residence
Materials
- Brick
- Foundation: Block
- Roof: Other
Condition
- Resale
- New construction: No
- Year built: 1953
Utilities & green energy
- Sewer: Public Sewer
- Water: Public
- Utilities for property: Electricity Available, Natural Gas Available, Sewer Available, Water Available
Community & neighborhood
Security
- Security features: Security System
Community
- Community features: None
Location
- Region: Decatur
- Subdivision: Laurel Heights
HOA & financial
HOA
- Has HOA: No
- Services included: None
Other
Other facts
- Listing agreement: Exclusive Right To Sell
- Listing terms: Cash,Conventional,FHA,VA Loan
Price history
| Date | Event | Price |
|---|---|---|
| 12/12/2023 | Sold | $399,490-0.1%$218/sqft |
Source: | ||
| 11/27/2023 | Pending sale | $400,000$218/sqft |
Source: | ||
| 11/16/2023 | Listed for sale | $400,000+54.4%$218/sqft |
Source: | ||
| 8/29/2023 | Listing removed | -- |
Source: FMLS GA #7238829 Report a problem | ||
| 7/13/2023 | Price change | $2,300-4.2%$1/sqft |
Source: FMLS GA #7238829 Report a problem | ||
Public tax history
| Year | Property taxes | Tax assessment |
|---|---|---|
| 2025 | $5,554 +3.3% | $175,520 +11.9% |
| 2024 | $5,375 -1.7% | $156,920 +36% |
| 2023 | $5,468 +10.4% | $115,360 +10.4% |
Find assessor info on the county website
Neighborhood: Candler-Mcafee
Nearby schools
GreatSchools rating
- 3/10Snapfinger Elementary SchoolGrades: PK-5Distance: 0.5 mi
- 3/10Columbia Middle SchoolGrades: 6-8Distance: 2.5 mi
- 2/10Columbia High SchoolGrades: 9-12Distance: 0.5 mi
Schools provided by the listing agent
- Elementary: Snapfinger
- Middle: Columbia
- High: Columbia
Source: GAMLS. This data may not be complete. We recommend contacting the local school district to confirm school assignments for this home.
Get a cash offer in 3 minutes
Find out how much your home could sell for in as little as 3 minutes with a no-obligation cash offer.
Estimated market value$375,800
Get a cash offer in 3 minutes
Find out how much your home could sell for in as little as 3 minutes with a no-obligation cash offer.
Estimated market value
$375,800


