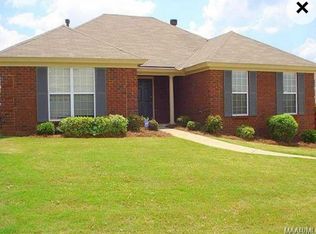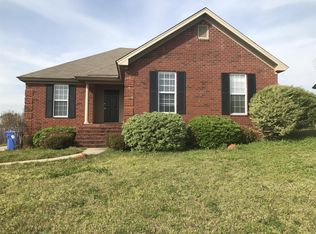Sold for $250,000
Street View
$250,000
1954 Regent Rd, Prattville, AL 36066
4beds
1,800sqft
SingleFamily
Built in 2005
-- sqft lot
$252,100 Zestimate®
$139/sqft
$1,813 Estimated rent
Home value
$252,100
$187,000 - $340,000
$1,813/mo
Zestimate® history
Loading...
Owner options
Explore your selling options
What's special
1954 Regent Rd, Prattville, AL 36066 is a single family home that contains 1,800 sq ft and was built in 2005. It contains 4 bedrooms and 2 bathrooms. This home last sold for $250,000 in July 2025.
The Zestimate for this house is $252,100. The Rent Zestimate for this home is $1,813/mo.
Facts & features
Interior
Bedrooms & bathrooms
- Bedrooms: 4
- Bathrooms: 2
- Full bathrooms: 2
Heating
- Forced air
Cooling
- Central
Appliances
- Included: Dishwasher, Dryer, Freezer, Garbage disposal, Microwave, Range / Oven, Refrigerator, Washer
Features
- Flooring: Tile, Other, Carpet, Linoleum / Vinyl
- Basement: None
- Has fireplace: Yes
Interior area
- Total interior livable area: 1,800 sqft
Property
Parking
- Total spaces: 6
- Parking features: Garage - Attached
Features
- Exterior features: Other, Wood, Brick
- Has view: Yes
- View description: City
Details
- Parcel number: 1901121001301000
Construction
Type & style
- Home type: SingleFamily
Materials
- Wood
- Foundation: Slab
- Roof: Asphalt
Condition
- Year built: 2005
Community & neighborhood
Location
- Region: Prattville
HOA & financial
HOA
- Has HOA: Yes
- HOA fee: $250 monthly
Price history
| Date | Event | Price |
|---|---|---|
| 7/29/2025 | Sold | $250,000-2.7%$139/sqft |
Source: Public Record Report a problem | ||
| 6/6/2025 | Contingent | $256,900$143/sqft |
Source: | ||
| 5/15/2025 | Listed for sale | $256,900$143/sqft |
Source: | ||
Public tax history
| Year | Property taxes | Tax assessment |
|---|---|---|
| 2024 | $481 +6.9% | $23,200 +5.7% |
| 2023 | $450 +8.4% | $21,940 +6.9% |
| 2022 | $415 +9.4% | $20,520 +7.7% |
Find assessor info on the county website
Neighborhood: 36066
Nearby schools
GreatSchools rating
- 9/10Daniel Pratt Elementary SchoolGrades: 1-6Distance: 1.2 mi
- NAAutauga Co Alt SchoolGrades: 3-12Distance: 2.6 mi
- 5/10Prattville High SchoolGrades: 9-12Distance: 4.1 mi
Get pre-qualified for a loan
At Zillow Home Loans, we can pre-qualify you in as little as 5 minutes with no impact to your credit score.An equal housing lender. NMLS #10287.

