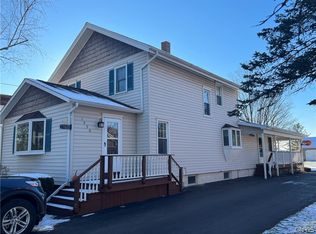Large home with large backyard and 2 car garage is waiting for a new buyer! Homer school district and some really HUGE new features to tell you about! Brand new metal roof on garage and home is months old. New High efficiency Utica Boiler being installed as we speak with warranty to the new buyer. Some fresh paint to boot. Home offers a great floorplan with 5 bedrooms and 2.5 bathrooms. The ideal layout for someone who wants a choice where the primary bedroom is...either on the first floor or on the second as the room offerings are plentiful. Enjoy another seating area upstairs. How about the second floor laundry..perk or what? The living room on the main level offers a pellet stove to help take the chill off and to supplement the heating system. All this value for 163,900.
This property is off market, which means it's not currently listed for sale or rent on Zillow. This may be different from what's available on other websites or public sources.
