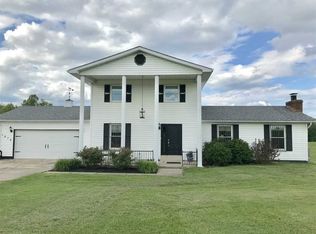Sold for $172,000
$172,000
1954 Maxey Flat Rd, Hillsboro, KY 41049
4beds
1,680sqft
Manufactured Home
Built in 1997
1 Acres Lot
$173,200 Zestimate®
$102/sqft
$787 Estimated rent
Home value
$173,200
Estimated sales range
Not available
$787/mo
Zestimate® history
Loading...
Owner options
Explore your selling options
What's special
This nice manufactured home sits on a level 1 acre lot. Spacious with large rooms, the primary bedroom and bath are located on the opposite end from the other bedrooms, adding privacy and separation. Just one of the many features this home offers is a large kitchen with recently updated SS appliances, lots of cabinet and counterspace for storage and a nice center island. The dining area is adjacent to the kitchen and has room for a large table. Two living rooms, the larger room has a wood burning fireplace and offers even more space. The pool is a nice addition to the backyard just like the detached garage with electric and concrete.
Zillow last checked: 8 hours ago
Listing updated: September 19, 2025 at 10:18pm
Listed by:
Keith White 606-207-4934,
CENTURY 21 Advantage Realty,
Kasey Jasper 859-516-3647,
CENTURY 21 Advantage Realty
Bought with:
John Kidd, 285658
United Real Estate Bluegrass
Source: Imagine MLS,MLS#: 25015124
Facts & features
Interior
Bedrooms & bathrooms
- Bedrooms: 4
- Bathrooms: 2
- Full bathrooms: 1
- 1/2 bathrooms: 1
Primary bedroom
- Level: First
Bedroom 1
- Level: First
Bedroom 2
- Level: First
Bedroom 3
- Level: First
Bathroom 1
- Description: Full Bath
- Level: First
Bathroom 2
- Description: Half Bath
- Level: First
Heating
- Heat Pump
Cooling
- Heat Pump
Appliances
- Included: Dishwasher, Microwave, Refrigerator, Range
- Laundry: Electric Dryer Hookup, Washer Hookup
Features
- Breakfast Bar, Eat-in Kitchen, Master Downstairs, Ceiling Fan(s)
- Flooring: Carpet, Hardwood, Vinyl
- Windows: Insulated Windows
- Has basement: No
- Has fireplace: Yes
- Fireplace features: Living Room, Wood Burning
Interior area
- Total structure area: 1,680
- Total interior livable area: 1,680 sqft
- Finished area above ground: 1,680
- Finished area below ground: 0
Property
Parking
- Total spaces: 2
- Parking features: Detached Garage, Driveway, Garage Faces Front
- Garage spaces: 2
- Has uncovered spaces: Yes
Features
- Levels: One
- Patio & porch: Deck
- Has private pool: Yes
- Pool features: Above Ground
- Fencing: Partial
- Has view: Yes
- View description: Rural, Trees/Woods, Mountain(s), Farm
Lot
- Size: 1 Acres
Details
- Parcel number: 097000000902
Construction
Type & style
- Home type: MobileManufactured
- Architectural style: Ranch
- Property subtype: Manufactured Home
Materials
- Vinyl Siding
- Foundation: Block, Pillar/Post/Pier
- Roof: Metal
Condition
- New construction: No
- Year built: 1997
Utilities & green energy
- Sewer: Septic Tank
- Water: Public
- Utilities for property: Electricity Connected, Water Connected
Community & neighborhood
Location
- Region: Hillsboro
- Subdivision: Rural
Price history
| Date | Event | Price |
|---|---|---|
| 8/20/2025 | Sold | $172,000-9.4%$102/sqft |
Source: | ||
| 7/26/2025 | Pending sale | $189,900$113/sqft |
Source: | ||
| 7/12/2025 | Listed for sale | $189,900+123.4%$113/sqft |
Source: | ||
| 8/21/2014 | Sold | $85,000$51/sqft |
Source: Public Record Report a problem | ||
Public tax history
| Year | Property taxes | Tax assessment |
|---|---|---|
| 2023 | $571 -18.4% | $57,000 -18.6% |
| 2022 | $700 -2.8% | $70,000 |
| 2021 | $720 -0.1% | $70,000 |
Find assessor info on the county website
Neighborhood: 41049
Nearby schools
GreatSchools rating
- 6/10E P Ward Elementary SchoolGrades: PK-6Distance: 5.4 mi
- 5/10Simons Middle SchoolGrades: 7-8Distance: 14.9 mi
- 4/10Fleming County High SchoolGrades: 9-12Distance: 15.7 mi
Schools provided by the listing agent
- Elementary: Hillsboro
- Middle: Fleming Co
- High: Fleming Co
Source: Imagine MLS. This data may not be complete. We recommend contacting the local school district to confirm school assignments for this home.
