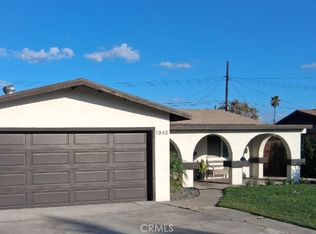Say Hello to HOME. This spacious single story home is located on a quiet cul-de-sac in Colton. This home features 4 bedrooms and 2 full bathrooms. The floor plan is open with 2 living areas, and a dining area right off the kitchen. The master bedroom is spacious and has an attached bathroom. The other 3 bedrooms are spacious with one being at the front of the home, offering privacy for a guest. The kitchen is in great condition with beautiful oak cabinets and tiled countertops. The washer and dryer are conveniently located inside the home. The backyard is the best part of this home...it's huge! Great for entertaining family and friends and definitely enough room to add a pool in the future. There is definitely an opportunity to add your personal taste and make this house your Home.
This property is off market, which means it's not currently listed for sale or rent on Zillow. This may be different from what's available on other websites or public sources.
