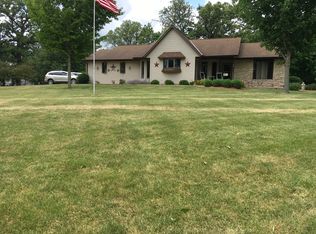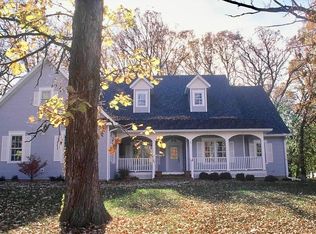Must See home! See Virtual Tour! Spectacular ranch home on 3 acres with 35' x 55' out building! The kitchen is updated with new cabinets, granite counter tops and all stainless steel appliances. This kitchen has a million cabinets and large island, a chefs dream! The main level has three bedrooms, and two bathrooms. Laundry is right in the master bathroom! There is a separate dining room, and an eating area in the kitchen, great room, and an enclosed, heated sun room. Enjoy the Trex deck and paver patio with fire pit. This home is meant for entertaining! The 35' x 55' out building is heated and has water hookup. You can fit a large motor home without any trouble. There is even a camper slab with elec, sewer, and water. The basement has been finished with a family room, kitchenette, two bedrooms and a bathroom. Plenty of space was left for storage. This home also has a full house generator! New roof and dishwasher just installed. High speed cable/internet has come to Ole Hickory Rd!
This property is off market, which means it's not currently listed for sale or rent on Zillow. This may be different from what's available on other websites or public sources.

