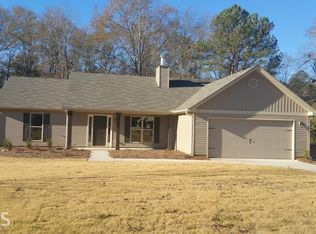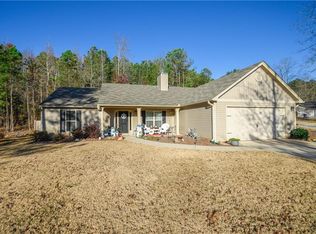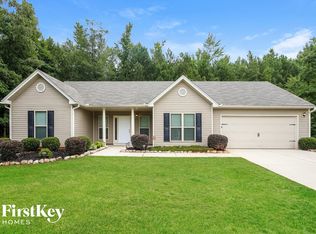Closed
$350,000
1954 Diamond Ridge Dr, Statham, GA 30666
3beds
1,776sqft
Single Family Residence
Built in 2017
0.62 Acres Lot
$350,400 Zestimate®
$197/sqft
$2,203 Estimated rent
Home value
$350,400
$308,000 - $396,000
$2,203/mo
Zestimate® history
Loading...
Owner options
Explore your selling options
What's special
Come see this 3-bedroom/2.5-bathroom Ranch in Statham's Diamond Ridge subdivision. Walk into this inviting home featuring a spacious great room with a charming fireplace and built-in bookcases that offer both functionality and style. Large windows flood the space with natural light, enhancing the warm and welcoming atmosphere. The kitchen complete with stained cabinets, durable Formica countertops, and stainless-steel appliances. The primary bedroom offering ample space for relaxation and comfort. It boasts an ensuite bathroom with a double vanity, a separate tub and shower, and a walk-in closet, ensuring plenty of storage and convenience. Finishing off the home it offers an additional 2 bedrooms and 2.5 bathrooms for added flexibility and convenience.
Zillow last checked: 8 hours ago
Listing updated: October 28, 2024 at 08:49am
Listed by:
Richard Rodriguez 706-351-3367,
BHHS Georgia Properties
Bought with:
Rockey Fields, 335631
Atlanta Communities
Source: GAMLS,MLS#: 10372066
Facts & features
Interior
Bedrooms & bathrooms
- Bedrooms: 3
- Bathrooms: 3
- Full bathrooms: 2
- 1/2 bathrooms: 1
- Main level bathrooms: 2
- Main level bedrooms: 3
Dining room
- Features: Separate Room
Kitchen
- Features: Breakfast Area, Pantry
Heating
- Central, Heat Pump
Cooling
- Central Air, Heat Pump
Appliances
- Included: Dishwasher, Microwave, Oven/Range (Combo)
- Laundry: Other
Features
- Bookcases, Tray Ceiling(s), Soaking Tub, Separate Shower, Walk-In Closet(s)
- Flooring: Carpet, Vinyl
- Windows: Double Pane Windows
- Basement: None
- Number of fireplaces: 1
- Fireplace features: Family Room
Interior area
- Total structure area: 1,776
- Total interior livable area: 1,776 sqft
- Finished area above ground: 1,776
- Finished area below ground: 0
Property
Parking
- Total spaces: 2
- Parking features: Garage
- Has garage: Yes
Features
- Levels: One
- Stories: 1
Lot
- Size: 0.62 Acres
- Features: Level
- Residential vegetation: Wooded
Details
- Parcel number: XX125D 013
Construction
Type & style
- Home type: SingleFamily
- Architectural style: Craftsman
- Property subtype: Single Family Residence
Materials
- Aluminum Siding, Vinyl Siding
- Foundation: Slab
- Roof: Composition
Condition
- Resale
- New construction: No
- Year built: 2017
Details
- Warranty included: Yes
Utilities & green energy
- Sewer: Septic Tank
- Water: Public
- Utilities for property: Underground Utilities
Community & neighborhood
Community
- Community features: Street Lights
Location
- Region: Statham
- Subdivision: Diamond Ridge
Other
Other facts
- Listing agreement: Exclusive Right To Sell
Price history
| Date | Event | Price |
|---|---|---|
| 10/24/2024 | Sold | $350,000-1.4%$197/sqft |
Source: | ||
| 9/23/2024 | Pending sale | $355,000$200/sqft |
Source: | ||
| 9/15/2024 | Price change | $355,000-1.4%$200/sqft |
Source: | ||
| 9/5/2024 | Listed for sale | $360,000+122.2%$203/sqft |
Source: | ||
| 9/22/2017 | Sold | $162,000-2.4%$91/sqft |
Source: Public Record Report a problem | ||
Public tax history
| Year | Property taxes | Tax assessment |
|---|---|---|
| 2024 | $2,647 +0.3% | $104,402 -0.8% |
| 2023 | $2,640 +32.4% | $105,202 +56.1% |
| 2022 | $1,994 -5.7% | $67,391 |
Find assessor info on the county website
Neighborhood: 30666
Nearby schools
GreatSchools rating
- 3/10Statham Elementary SchoolGrades: PK-5Distance: 3.1 mi
- 5/10Bear Creek Middle SchoolGrades: 6-8Distance: 2.8 mi
- 3/10Winder-Barrow High SchoolGrades: 9-12Distance: 8.4 mi
Schools provided by the listing agent
- Elementary: Statham
- Middle: Bear Creek
- High: Winder Barrow
Source: GAMLS. This data may not be complete. We recommend contacting the local school district to confirm school assignments for this home.
Get pre-qualified for a loan
At Zillow Home Loans, we can pre-qualify you in as little as 5 minutes with no impact to your credit score.An equal housing lender. NMLS #10287.
Sell with ease on Zillow
Get a Zillow Showcase℠ listing at no additional cost and you could sell for —faster.
$350,400
2% more+$7,008
With Zillow Showcase(estimated)$357,408


