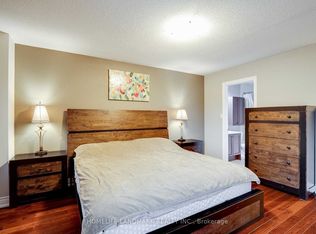Completely Renovated New High Ceiling Basement ( Approx. 7 ft 2) Apartment Located At The Vibrant Danforth & Woodbine Area. Offer separated entrance, Steps To The Subway! This Bright, Trendy & Spacious Unit Features Porcelain Flooring Throughout, A Modern Kitchen W/Ss Appliances, lots of Countertop space, 2 Large Bedroom Area& 3 Piece Washroom, Steps To Restaurants,Shops,Rec Centre,Library ,East Lynn Park and much more, Short and Quick TTC Ride to Downtown Toronto. One Parking spot included .
House for rent
C$1,500/mo
1954 Danforth Ave, Toronto, ON M4C 1J4
2beds
Price may not include required fees and charges.
Singlefamily
Available now
-- Pets
None
None laundry
1 Parking space parking
Electric, baseboard
What's special
High ceilingSeparated entrancePorcelain flooringLots of countertop space
- 1 day
- on Zillow |
- -- |
- -- |
Travel times
Looking to buy when your lease ends?
Consider a first-time homebuyer savings account designed to grow your down payment with up to a 6% match & 4.15% APY.
Facts & features
Interior
Bedrooms & bathrooms
- Bedrooms: 2
- Bathrooms: 1
- Full bathrooms: 1
Heating
- Electric, Baseboard
Cooling
- Contact manager
Appliances
- Laundry: Contact manager
Features
- Has basement: Yes
Property
Parking
- Total spaces: 1
- Parking features: Assigned
- Details: Contact manager
Features
- Stories: 2
- Exterior features: Contact manager
Construction
Type & style
- Home type: SingleFamily
- Property subtype: SingleFamily
Materials
- Roof: Asphalt
Community & HOA
Location
- Region: Toronto
Financial & listing details
- Lease term: Contact For Details
Price history
Price history is unavailable.
![[object Object]](https://photos.zillowstatic.com/fp/57d5d91ec4ba67d0b7ba7673753f6368-p_i.jpg)
