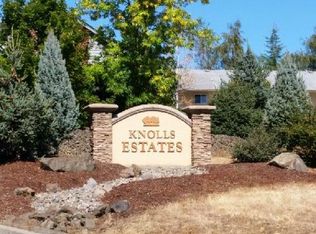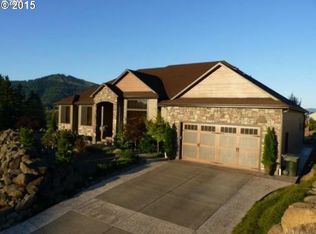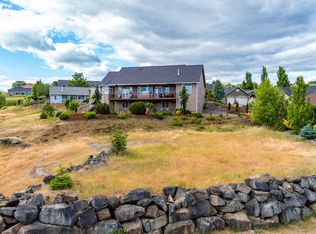Gorgeous 1-level home in sought after Knolls Estates overlooking Oak Hills Golf Course. Desirable great-room floor plan w/soaring ceilings, hardwood floors & gas FP. Kitchen boasts quartz counters & custom cabinetry, open to eat-area w/slider to patio. Master ste w/two WI closets. Fabulous outdoor space featuring tidy landscape & large patio w/unobstructed views & sunsets. 2-car garage w/golf cart entrance. Quiet, established community.
This property is off market, which means it's not currently listed for sale or rent on Zillow. This may be different from what's available on other websites or public sources.



