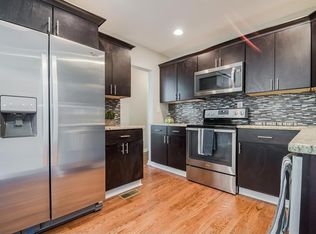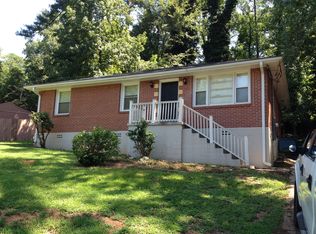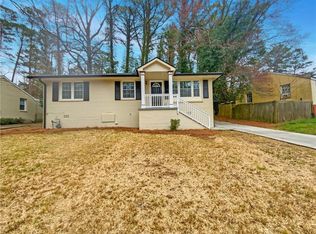Closed
$356,000
1954 Crestmoore Dr, Decatur, GA 30032
3beds
1,355sqft
Single Family Residence
Built in 1952
8,712 Square Feet Lot
$349,200 Zestimate®
$263/sqft
$1,753 Estimated rent
Home value
$349,200
$328,000 - $370,000
$1,753/mo
Zestimate® history
Loading...
Owner options
Explore your selling options
What's special
"Home Sweet Home" in Belvedere Park! This 3 Bedroom 3 Bath, Renovated Craftsman Bungalow is Move In Perfect just for you! Beautiful light-filled living room greets you as you step inside this cozy home. Open Concept Living Room & Dining Room with french doors leading to back deck & huge back yard! So much light! Chef's kitchen w/ stainless appliances, granite countertops & plenty of storage. Mud Room, laundry room off of kitchen leading to full guest bathroom w/tub shower combo. En-suite Master Bedroom sits privately off of the back of house w/barn door entrance to double vanity bathroom w/ tiled glass shower and large master closet. Two additional guest bedrooms each have large closets. One of the bedrooms comes complete with a built in Murphy bed for extra flexibility. Head out back to the privacy fenced in huge, terraced backyard. Added in 2020, the multiple terraced back yard & patio offer the BEST entertaining space complete with fire pit area! Your neighbors & friends will be jealous! Don't miss this incredible opportunity to be on a super quiet street in Belvedere Park!
Zillow last checked: 8 hours ago
Listing updated: January 06, 2024 at 11:46am
Listed by:
Jennifer T Newman 404-316-5265,
Keller Williams Realty
Bought with:
Sherry Sanders, 302822
Maximum One Grt. Atl. REALTORS
Source: GAMLS,MLS#: 10156829
Facts & features
Interior
Bedrooms & bathrooms
- Bedrooms: 3
- Bathrooms: 3
- Full bathrooms: 3
- Main level bathrooms: 3
- Main level bedrooms: 3
Kitchen
- Features: Breakfast Area
Heating
- Natural Gas
Cooling
- Ceiling Fan(s), Central Air
Appliances
- Included: Dishwasher, Disposal, Gas Water Heater, Microwave, Refrigerator
- Laundry: Other
Features
- High Ceilings, Master On Main Level, Roommate Plan
- Flooring: Hardwood
- Windows: Double Pane Windows
- Basement: Crawl Space
- Has fireplace: No
- Common walls with other units/homes: No Common Walls
Interior area
- Total structure area: 1,355
- Total interior livable area: 1,355 sqft
- Finished area above ground: 1,355
- Finished area below ground: 0
Property
Parking
- Parking features: Off Street
Accessibility
- Accessibility features: Accessible Doors
Features
- Levels: One
- Stories: 1
- Patio & porch: Deck
- Exterior features: Garden
- Fencing: Fenced
- Body of water: None
Lot
- Size: 8,712 sqft
- Features: Private
Details
- Parcel number: 15 168 04 015
Construction
Type & style
- Home type: SingleFamily
- Architectural style: Brick 4 Side,Ranch
- Property subtype: Single Family Residence
Materials
- Brick
- Roof: Composition
Condition
- Resale
- New construction: No
- Year built: 1952
Utilities & green energy
- Sewer: Public Sewer
- Water: Public
- Utilities for property: High Speed Internet, None
Green energy
- Energy efficient items: Insulation
- Water conservation: Low-Flow Fixtures
Community & neighborhood
Community
- Community features: Park
Location
- Region: Decatur
- Subdivision: Glendale Acres
HOA & financial
HOA
- Has HOA: No
- Services included: None
Other
Other facts
- Listing agreement: Exclusive Agency
Price history
| Date | Event | Price |
|---|---|---|
| 5/26/2023 | Sold | $356,000+1.7%$263/sqft |
Source: | ||
| 5/9/2023 | Pending sale | $350,000$258/sqft |
Source: | ||
| 5/5/2023 | Listed for sale | $350,000+50.2%$258/sqft |
Source: | ||
| 9/22/2017 | Sold | $233,000-4.1%$172/sqft |
Source: | ||
| 8/29/2017 | Pending sale | $243,000$179/sqft |
Source: Atlanta Communities #8240186 Report a problem | ||
Public tax history
| Year | Property taxes | Tax assessment |
|---|---|---|
| 2025 | $4,872 +0.3% | $152,680 +7.2% |
| 2024 | $4,857 +35.4% | $142,400 -0.9% |
| 2023 | $3,586 -9.4% | $143,720 +6.7% |
Find assessor info on the county website
Neighborhood: Candler-Mcafee
Nearby schools
GreatSchools rating
- 4/10Toney Elementary SchoolGrades: PK-5Distance: 1 mi
- 3/10Columbia Middle SchoolGrades: 6-8Distance: 2.6 mi
- 2/10Columbia High SchoolGrades: 9-12Distance: 1 mi
Schools provided by the listing agent
- Elementary: Vanderlyn
- Middle: Columbia
- High: Columbia
Source: GAMLS. This data may not be complete. We recommend contacting the local school district to confirm school assignments for this home.
Get a cash offer in 3 minutes
Find out how much your home could sell for in as little as 3 minutes with a no-obligation cash offer.
Estimated market value$349,200
Get a cash offer in 3 minutes
Find out how much your home could sell for in as little as 3 minutes with a no-obligation cash offer.
Estimated market value
$349,200


