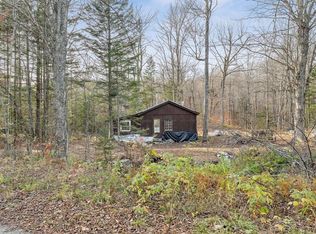Nestled in the Green Mountains, this sophisticated hideaway is privately sited. The 59 acres is a beautiful blend of open land for pasturing animals and wooded land supplying you with firewood, nature trails and privacy. Atop the knoll in the woods overlooking the majestic swimming pond, is a cozy and rustic retreat cabin with gas lights and a wood stove to warm you on those crisp cold nights. The main house is a custom built Post & Beam featuring 3 levels, 2 currently finished with attention to every possible detail and comfort. The main level overlooks the estate and pond and has an open great room with bridge overlook on the 3rd floor. The kitchen opens to the great room and has everything a cook could ask for: soapstone counters, pantry and fully equipped with appliances to enjoy cooking and meal prep. The master suite is on the main level and has a steam shower and all the comforts of home. The main level also has a guest room, bath, cedar closet and laundry. On the 3rd floor is the entertainment/office and 3rd bedroom and bath. The lower level is unfinished and heated, great for storing your vehicles, toys and equipment. A wonderful property for animals and outside enjoyment! Trails, pond, open and wooded land - limitless possibilities! All for your enjoyment.
This property is off market, which means it's not currently listed for sale or rent on Zillow. This may be different from what's available on other websites or public sources.

