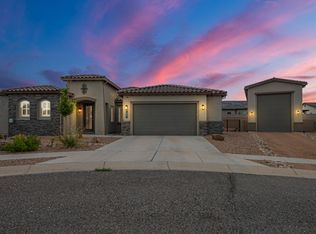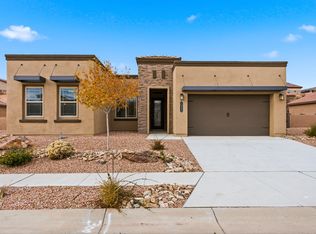Sold
Price Unknown
1954 Castle Peak Loop NE, Rio Rancho, NM 87144
4beds
3,000sqft
Single Family Residence
Built in 2018
9,147.6 Square Feet Lot
$548,900 Zestimate®
$--/sqft
$2,953 Estimated rent
Home value
$548,900
$510,000 - $593,000
$2,953/mo
Zestimate® history
Loading...
Owner options
Explore your selling options
What's special
PRICED TO SELL!!! Spacious single-story home in gated Mariposa, featuring two large primary suites. One includes a private sitting room, mini fridge, full bath, walk-in closet, and its own washer/dryer. Open-concept kitchen offers ample cabinets, a large island, and stainless steel appliances. Dual sliding doors lead to a shaded patio with scenic views. Finished 3-car garage with 220V plug. Enjoy the community center, pool, parks, and more--just 10 minutes to the city center, shopping, and dining off HWY 550.
Zillow last checked: 8 hours ago
Listing updated: December 22, 2025 at 02:18pm
Listed by:
Jennifer C Graham 505-489-4936,
Realty One of New Mexico,
Shelley Henson 505-350-3203,
Realty One of New Mexico
Bought with:
Jonathan P Tenorio, 50026
Keller Williams Realty
Source: SWMLS,MLS#: 1080560
Facts & features
Interior
Bedrooms & bathrooms
- Bedrooms: 4
- Bathrooms: 3
- Full bathrooms: 3
Primary bedroom
- Level: Main
- Area: 342.25
- Dimensions: 18.5 x 18.5
Bedroom 2
- Level: Main
- Area: 247.16
- Dimensions: 16.7 x 14.8
Bedroom 3
- Level: Main
- Area: 168.51
- Dimensions: 13.7 x 12.3
Dining room
- Level: Main
- Area: 159
- Dimensions: 15 x 10.6
Kitchen
- Level: Main
- Area: 325.5
- Dimensions: 15 x 21.7
Living room
- Level: Main
- Area: 309.51
- Dimensions: 18.1 x 17.1
Office
- Level: Main
- Area: 231.11
- Dimensions: 19.1 x 12.1
Heating
- Multiple Heating Units, Natural Gas
Cooling
- Multi Units, Refrigerated
Appliances
- Included: Dishwasher, Free-Standing Gas Range, Disposal, Microwave, Refrigerator
- Laundry: Washer Hookup, Dryer Hookup, ElectricDryer Hookup
Features
- Breakfast Area, Bathtub, Ceiling Fan(s), Dual Sinks, In-Law Floorplan, Multiple Living Areas, Main Level Primary, Multiple Primary Suites, Pantry, Soaking Tub, Separate Shower
- Flooring: Carpet, Tile
- Windows: Double Pane Windows, Insulated Windows, Low-Emissivity Windows
- Has basement: No
- Has fireplace: No
Interior area
- Total structure area: 3,000
- Total interior livable area: 3,000 sqft
Property
Parking
- Total spaces: 3
- Parking features: Attached, Door-Multi, Electricity, Finished Garage, Garage, Two Car Garage
- Attached garage spaces: 3
Accessibility
- Accessibility features: Wheelchair Access
Features
- Levels: One
- Stories: 1
- Patio & porch: Covered, Patio
- Exterior features: Private Yard, Sprinkler/Irrigation
- Pool features: Community
- Fencing: Wall
Lot
- Size: 9,147 sqft
- Features: Landscaped, Xeriscape
Details
- Parcel number: R155015
- Zoning description: R-1
Construction
Type & style
- Home type: SingleFamily
- Architectural style: Ranch
- Property subtype: Single Family Residence
Materials
- Frame, Stucco
- Roof: Pitched,Tile
Condition
- Resale
- New construction: No
- Year built: 2018
Details
- Builder name: Abrazo Homes
Utilities & green energy
- Electric: 220 Volts in Garage
- Sewer: Public Sewer
- Water: Public
- Utilities for property: Cable Connected, Electricity Connected, Natural Gas Connected, Sewer Connected, Water Connected
Green energy
- Energy efficient items: Windows
- Energy generation: None
- Water conservation: Water-Smart Landscaping
Community & neighborhood
Location
- Region: Rio Rancho
HOA & financial
HOA
- Has HOA: Yes
- HOA fee: $160 monthly
- Services included: Common Areas, Pool(s), Road Maintenance
Other
Other facts
- Listing terms: Cash,Conventional,FHA,VA Loan
Price history
| Date | Event | Price |
|---|---|---|
| 12/22/2025 | Sold | -- |
Source: | ||
| 11/10/2025 | Pending sale | $549,000$183/sqft |
Source: | ||
| 10/3/2025 | Price change | $549,000-2.8%$183/sqft |
Source: | ||
| 9/5/2025 | Price change | $565,000-1.7%$188/sqft |
Source: | ||
| 7/10/2025 | Price change | $575,000-1.7%$192/sqft |
Source: | ||
Public tax history
| Year | Property taxes | Tax assessment |
|---|---|---|
| 2025 | $8,260 -1.1% | $211,523 +3% |
| 2024 | $8,349 +27.6% | $205,362 +32.7% |
| 2023 | $6,543 +1.6% | $154,707 +3% |
Find assessor info on the county website
Neighborhood: 87144
Nearby schools
GreatSchools rating
- 7/10Vista Grande Elementary SchoolGrades: K-5Distance: 4.4 mi
- 8/10Mountain View Middle SchoolGrades: 6-8Distance: 6.4 mi
- 7/10V Sue Cleveland High SchoolGrades: 9-12Distance: 4 mi
Schools provided by the listing agent
- Elementary: Vista Grande
- Middle: Mountain View
- High: V. Sue Cleveland
Source: SWMLS. This data may not be complete. We recommend contacting the local school district to confirm school assignments for this home.
Get a cash offer in 3 minutes
Find out how much your home could sell for in as little as 3 minutes with a no-obligation cash offer.
Estimated market value$548,900
Get a cash offer in 3 minutes
Find out how much your home could sell for in as little as 3 minutes with a no-obligation cash offer.
Estimated market value
$548,900

