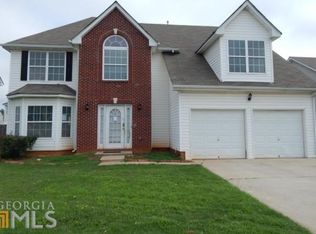BEAUTIFUL LARGE LIKE NEW HOME. LARGE MASTER, WITH TREY CEILING, TWO STORY FAMILY ROOM, SEPT LIVING ROOM WITH BAY WINDOW, BANQUET SIZE DINING ROOM, LARGE LOFT WITH VIEW OF FAMILY ROOM. OPEN KITCHEN WITH BACK SPLASH AND LARGE BREAKFAST ROOM. NEW LIGHT AND PLUMBING FIXTURES WITH LED LIGHTS. FENCED IN BACK YARD FOR PRIVACY. FRESH PAINT AND FLOORING CLEANED. CLOSE TO SHOPPING, INTERSTATES AND SCHOOLS. MUST SEE TO BELIEVE. MUST USE SELLERS LENDER , PRICE IS FIRM !!
This property is off market, which means it's not currently listed for sale or rent on Zillow. This may be different from what's available on other websites or public sources.
