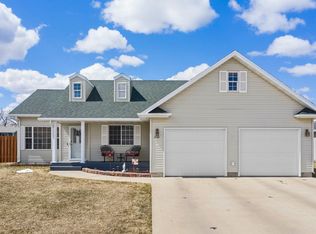Looking for a big house in south Minot?! This house has 3,460 sq ft, 5 bedrooms, and 3 bathrooms. On the main floor you will have a large entry, a laundry room/mud room with locker system, and large kitchen with granite, dining, and living space. There are 3 bedrooms and 2 baths including a huge master that has a large bath within and walk in closet. Downstairs there is a large family room with projector that stays, pool table area, and built in wet bar. There are an additional 2 large bedrooms, 1 bathroom, and a storage room. There is dual heat, and can be switched from gas to electric as owner sees fit. There are also 2 electrical panels. The garage is bigger than most 3 car garages with 716 sq ft. The yard is fenced, has a shed, and a deck. This home has all the features of being new, with the kinks worked out!
This property is off market, which means it's not currently listed for sale or rent on Zillow. This may be different from what's available on other websites or public sources.

