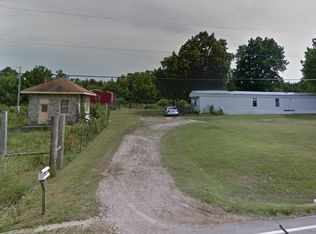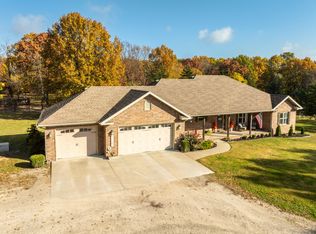A long paved drive leads you to this beautiful all brick, 6 bed, 5 bath home with guest house, a 5 bay workshop, and several other out buildings all on 20 acres. Step inside to soaring ceilings and a grand staircase. A sitting area/office is just off of the entryway on one side and the opposite side leads you to the formal living area. Highlights include crown molding, hardwood floors, fireplace, and large windows with views into the sunroom and to the pool. Continue into the country style kitchen dining combo where you'll find tile countertops, custom cabinetry, recessed lighting, built in office area, and large bar. A formal dining area features the same custom cabinetry with half glass doors for displaying your finest china. The sunroom is accessible from both the living room and kitchen making entertaining a breeze. This space is complete with brick and tile flooring, loads of windows for natural light to filter through, and access to the patio and in-ground pool with stamped concrete and cover. The hardwoods continue throughout the home and into the spacious master suite with built in wet bar, double vanities, and two walk in showers. Upstairs you will find a great space for a game room, hall storage closets, and additional beds/baths. Once outside you'll find several outbuildings and a guest house. The guest house features 1 bed/1 bath with 1,000+ square feet and a sunroom. The main shop has 5 bays, one of which is large enough to store your RV. A detached 2 bay garage is large enough to store 4 cars. This amazing home is priced to sell and perfect for any family.
This property is off market, which means it's not currently listed for sale or rent on Zillow. This may be different from what's available on other websites or public sources.


