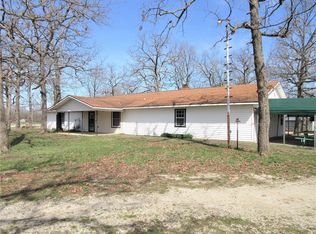This is a 1764 square foot, mobile / manufactured home. This home is located at 19535 Jasper Rd, Lebanon, MO 65536.
This property is off market, which means it's not currently listed for sale or rent on Zillow. This may be different from what's available on other websites or public sources.
