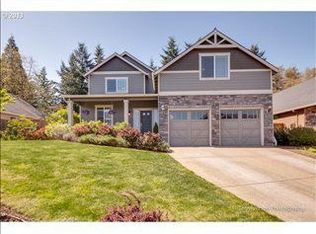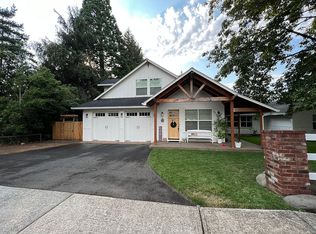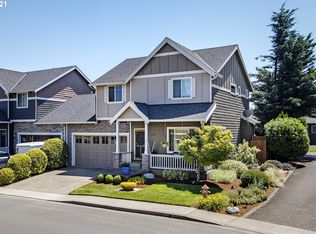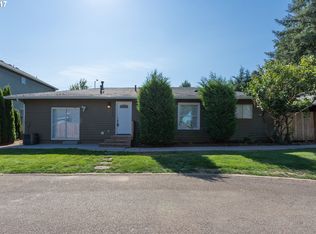Sold
$625,000
19533 Hummingbird Loop, Oregon City, OR 97045
4beds
2,451sqft
Residential, Single Family Residence
Built in 2006
10,018.8 Square Feet Lot
$648,500 Zestimate®
$255/sqft
$3,159 Estimated rent
Home value
$648,500
$616,000 - $681,000
$3,159/mo
Zestimate® history
Loading...
Owner options
Explore your selling options
What's special
Beautiful craftsman home in highly desirable neighborhood. Primary suite on main level. Cozy up by the gas fireplace in the bright and spacious family room. Open kitchen with pantry and all SS appliances included. Upstairs is a 2nd living space plus two more large bedrooms. Large private yard offers space for gardening or relaxing on the covered patio. Located on a private street with easy access to Filbert Run park and 1/2 mile to a top rated elementary school.
Zillow last checked: 8 hours ago
Listing updated: March 02, 2023 at 06:44am
Listed by:
Stephanie Peck 503-490-2729,
Keller Williams PDX Central
Bought with:
Sarah Renard, 201240694
Windermere Realty Trust
Source: RMLS (OR),MLS#: 22393506
Facts & features
Interior
Bedrooms & bathrooms
- Bedrooms: 4
- Bathrooms: 3
- Full bathrooms: 2
- Partial bathrooms: 1
- Main level bathrooms: 2
Primary bedroom
- Features: Suite, Walkin Closet
- Level: Main
- Area: 210
- Dimensions: 15 x 14
Bedroom 2
- Level: Upper
- Area: 165
- Dimensions: 11 x 15
Bedroom 3
- Level: Upper
- Area: 165
- Dimensions: 11 x 15
Bedroom 4
- Level: Main
- Area: 99
- Dimensions: 11 x 9
Dining room
- Features: Bay Window
- Level: Main
- Area: 110
- Dimensions: 11 x 10
Family room
- Features: Loft
- Level: Upper
- Area: 336
- Dimensions: 24 x 14
Kitchen
- Features: Gas Appliances, Hardwood Floors
- Level: Main
Living room
- Features: Fireplace, Sliding Doors
- Level: Main
- Area: 336
- Dimensions: 24 x 14
Heating
- Forced Air, Fireplace(s)
Cooling
- Central Air
Appliances
- Included: Dishwasher, Disposal, Free-Standing Range, Gas Appliances, Microwave, Plumbed For Ice Maker, Gas Water Heater
- Laundry: Laundry Room
Features
- Central Vacuum, Soaking Tub, Loft, Suite, Walk-In Closet(s), Pantry
- Flooring: Laminate, Wall to Wall Carpet, Hardwood
- Doors: Sliding Doors
- Windows: Vinyl Frames, Bay Window(s)
- Basement: Crawl Space
- Number of fireplaces: 1
- Fireplace features: Gas
Interior area
- Total structure area: 2,451
- Total interior livable area: 2,451 sqft
Property
Parking
- Total spaces: 2
- Parking features: Driveway, Garage Door Opener, Attached
- Attached garage spaces: 2
- Has uncovered spaces: Yes
Accessibility
- Accessibility features: Main Floor Bedroom Bath, Accessibility
Features
- Stories: 2
- Patio & porch: Covered Deck, Patio, Porch
- Exterior features: Garden, Raised Beds, Yard
- Has spa: Yes
- Spa features: Bath
- Fencing: Fenced
- Has view: Yes
- View description: Trees/Woods
Lot
- Size: 10,018 sqft
- Features: Level, Private, SqFt 10000 to 14999
Details
- Parcel number: 05013698
Construction
Type & style
- Home type: SingleFamily
- Architectural style: Craftsman,Custom Style
- Property subtype: Residential, Single Family Residence
Materials
- Cement Siding, Stone
- Foundation: Concrete Perimeter
- Roof: Composition
Condition
- Resale
- New construction: No
- Year built: 2006
Utilities & green energy
- Gas: Gas
- Sewer: Public Sewer
- Water: Public
- Utilities for property: DSL
Community & neighborhood
Location
- Region: Oregon City
HOA & financial
HOA
- Has HOA: Yes
- HOA fee: $308 annually
- Amenities included: Commons, Management, Road Maintenance
Other
Other facts
- Listing terms: Cash,Conventional,FHA,VA Loan
- Road surface type: Paved
Price history
| Date | Event | Price |
|---|---|---|
| 3/2/2023 | Sold | $625,000$255/sqft |
Source: | ||
| 1/27/2023 | Pending sale | $625,000$255/sqft |
Source: | ||
| 1/6/2023 | Price change | $625,000-3.1%$255/sqft |
Source: | ||
| 10/19/2022 | Listed for sale | $645,000+207.1%$263/sqft |
Source: | ||
| 1/5/2012 | Sold | $210,000-4.1%$86/sqft |
Source: | ||
Public tax history
| Year | Property taxes | Tax assessment |
|---|---|---|
| 2025 | $7,051 +10.2% | $351,954 +3% |
| 2024 | $6,396 +2.5% | $341,703 +3% |
| 2023 | $6,240 +6% | $331,751 +3% |
Find assessor info on the county website
Neighborhood: Hazel Grove/Westling Farm
Nearby schools
GreatSchools rating
- 6/10John Mcloughlin Elementary SchoolGrades: K-5Distance: 0.5 mi
- 3/10Gardiner Middle SchoolGrades: 6-8Distance: 1.5 mi
- 8/10Oregon City High SchoolGrades: 9-12Distance: 3.1 mi
Schools provided by the listing agent
- Elementary: John Mcloughlin
- Middle: Gardiner
- High: Oregon City
Source: RMLS (OR). This data may not be complete. We recommend contacting the local school district to confirm school assignments for this home.
Get a cash offer in 3 minutes
Find out how much your home could sell for in as little as 3 minutes with a no-obligation cash offer.
Estimated market value$648,500
Get a cash offer in 3 minutes
Find out how much your home could sell for in as little as 3 minutes with a no-obligation cash offer.
Estimated market value
$648,500



