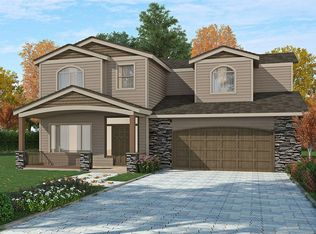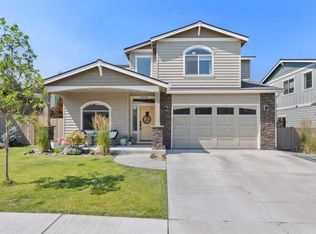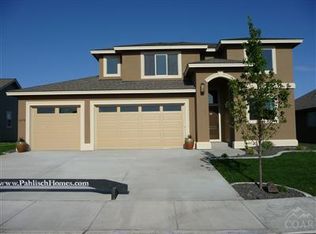Stunning home in the sought-after River Rim communitysteps from parks, trails, expansive green spaces, top-rated schools, shopping, and the Deschutes River, with quick access to Old Mill and Downtown. Enjoy high-end modern finishes and thoughtful upgrades throughout. Live comfortably with main-level living featuring a spacious gourmet kitchen, dedicated office, and luxurious primary suite. Upstairs offers two additional bedrooms, each with walk-in closets, a generous bonus room, and a cozy loftall with gorgeous treetop views. Outside, unwind on the large covered patio beside lush landscaping and a tranquil water featureperfect for summer BBQs. With no short or long-term rentals allowed, this peaceful, well-kept neighborhood is ideal for building lasting family memories. Welcome to River Rim. 2025-06-30
This property is off market, which means it's not currently listed for sale or rent on Zillow. This may be different from what's available on other websites or public sources.



