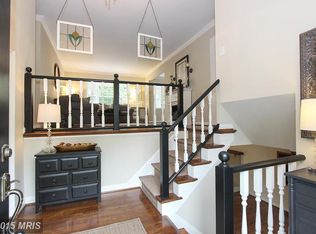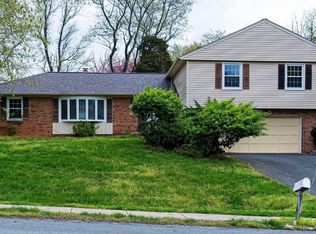FOR RENT.........Beautifully maintained single family home with 5 bedrooms and 4 full bathrooms in the Olney Mill subdivision. Features include a split level layout with approximately 5000 sq. ft. of usable living space including 2 all-season sunrooms. Spacious fenced back yard with storage shed. Main level is bright and airy with large bay window in the living room overlooking the front yard, nicely appointed eat-in kitchen, separate dining or sitting area, and attached sunroom with access to outdoor deck space. Main level includes a full bath and laundry room. There is a second washer/dryer hook up in the lower level. Expansive family room in lower level featuring a cozy wood burning fireplace, full bathroom, fifth bedroom, and walkout to the second enclosed sunroom. Hardwood flooring throughout main level and upper level bedrooms. LPV flooring in family room. Large sub-basement provides extra storage space. Property includes driveway parking and enclosed one-car garage. Conveniently located to major commuter routes, grocery and retail shopping, restaurants, medical services, and highly-coveted public and private schools. Pets will be considered on a case to case basis. Please inquire to complete a free rental application and schedule a private house tour. Tenant pays all utilities. No smoking inside property. Rental term for one year.
This property is off market, which means it's not currently listed for sale or rent on Zillow. This may be different from what's available on other websites or public sources.


