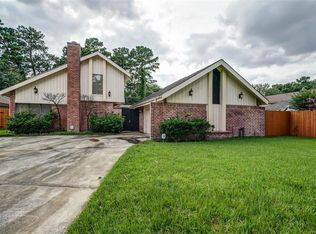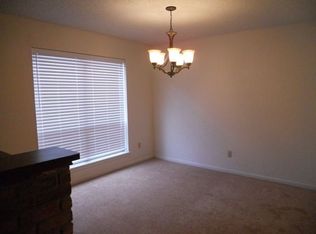Fantastic contemporary home in the Enchanted Oaks community. Large open floor plan. Fully renovated home. New kitchen cabinets and stainless appliances. Waterproof wood-look vinyl flooring in bedrooms. Wood laminate in the master bed. Custom his/hers closets in master. Custom double vanities with back splash. Ceiling fans throughout. Custom fireplace. New tile in kitchen 2017. New AC & water heater in 2016. New roof in 2017. New $3000 French doors at the back and covered gazebo's at the back and the side of the home. All new windows 2018 and new front door 2018. Complete repipe with PEX in 2019. This is like a new home now.
This property is off market, which means it's not currently listed for sale or rent on Zillow. This may be different from what's available on other websites or public sources.

