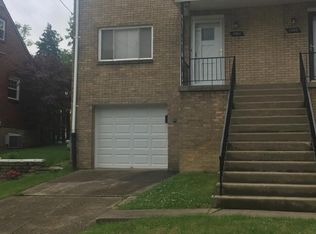Sold for $250,000
$250,000
1953 Warriors Rd, Pittsburgh, PA 15205
3beds
1,418sqft
Single Family Residence
Built in 1957
4,791.6 Square Feet Lot
$267,200 Zestimate®
$176/sqft
$2,062 Estimated rent
Home value
$267,200
$254,000 - $281,000
$2,062/mo
Zestimate® history
Loading...
Owner options
Explore your selling options
What's special
The sun-soaked living room, anchored by gas fireplace welcomes you home. Beautiful hardwood floors flow from living room into the spacious, freshly painted dining room. From there sliding glass doors lead to your back patio big enough for a grill and table set - a perfect spot for morning coffee as you look out over the fenced backyard. Great space for pets, gardening, or play! The sunny kitchen features updated stainless steel appliances. The main level is rounded out with two nicely sized bedrooms & a gleaming full bath. Upstairs find the generous owner’s suite with walk in closet, bonus sitting area or office space, & second full bath. The bright, roomy basement provides extra usable space & could serve as a workout area, shop, office– use your imagination- & could easily be finished space. Plus laundry area and extra storage. Integral garage plus extra parking pad in front and a NEW ROOF! Just minutes to drive downtown, or to shopping & highway access. Move in and start relaxing!
Zillow last checked: 8 hours ago
Listing updated: July 13, 2023 at 02:02pm
Listed by:
Kristin Devine 412-276-5000,
HOWARD HANNA REAL ESTATE SERVICES
Bought with:
Tamara Groden
COLDWELL BANKER REALTY
Source: WPMLS,MLS#: 1605419 Originating MLS: West Penn Multi-List
Originating MLS: West Penn Multi-List
Facts & features
Interior
Bedrooms & bathrooms
- Bedrooms: 3
- Bathrooms: 2
- Full bathrooms: 2
Primary bedroom
- Level: Upper
- Dimensions: 19x15
Bedroom 2
- Level: Main
- Dimensions: 12x11
Bedroom 3
- Level: Main
- Dimensions: 12x9
Bonus room
- Level: Upper
- Dimensions: 11x8
Dining room
- Level: Main
- Dimensions: 13x9
Kitchen
- Level: Main
- Dimensions: 13x10
Laundry
- Level: Lower
Living room
- Level: Main
- Dimensions: 20x11
Heating
- Forced Air, Gas
Cooling
- Central Air
Appliances
- Included: Some Electric Appliances, Dryer, Dishwasher, Disposal, Microwave, Refrigerator, Stove, Washer
Features
- Flooring: Hardwood, Tile, Carpet
- Basement: Full,Walk-Out Access
- Number of fireplaces: 1
- Fireplace features: Gas
Interior area
- Total structure area: 1,418
- Total interior livable area: 1,418 sqft
Property
Parking
- Total spaces: 1
- Parking features: Built In, Garage Door Opener
- Has attached garage: Yes
Features
- Levels: Two
- Stories: 2
- Pool features: None
Lot
- Size: 4,791 sqft
- Dimensions: 50 x 100
Details
- Parcel number: 0018E00125000000
Construction
Type & style
- Home type: SingleFamily
- Architectural style: Cape Cod,Two Story
- Property subtype: Single Family Residence
Materials
- Brick
- Roof: Composition
Condition
- Resale
- Year built: 1957
Utilities & green energy
- Sewer: Public Sewer
- Water: Public
Community & neighborhood
Community
- Community features: Public Transportation
Location
- Region: Pittsburgh
Price history
| Date | Event | Price |
|---|---|---|
| 7/7/2023 | Sold | $250,000-2%$176/sqft |
Source: | ||
| 5/20/2023 | Contingent | $255,000$180/sqft |
Source: | ||
| 5/11/2023 | Listed for sale | $255,000+14.9%$180/sqft |
Source: | ||
| 3/5/2021 | Sold | $222,000+80.5%$157/sqft |
Source: | ||
| 12/2/2009 | Sold | $123,000$87/sqft |
Source: Public Record Report a problem | ||
Public tax history
| Year | Property taxes | Tax assessment |
|---|---|---|
| 2025 | $2,498 +6.8% | $101,500 |
| 2024 | $2,339 +387.1% | $101,500 |
| 2023 | $480 | $101,500 |
Find assessor info on the county website
Neighborhood: Westwood
Nearby schools
GreatSchools rating
- 5/10Pittsburgh Westwood K-8Grades: K-5Distance: 0.3 mi
- 5/10Pittsburgh Classical 6-8Grades: PK,6-8Distance: 1.4 mi
- 3/10Pittsburgh Brashear High SchoolGrades: 9-12Distance: 1.7 mi
Schools provided by the listing agent
- District: Pittsburgh
Source: WPMLS. This data may not be complete. We recommend contacting the local school district to confirm school assignments for this home.

Get pre-qualified for a loan
At Zillow Home Loans, we can pre-qualify you in as little as 5 minutes with no impact to your credit score.An equal housing lender. NMLS #10287.
