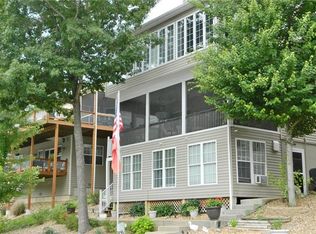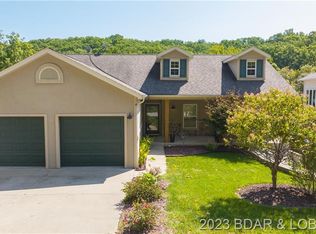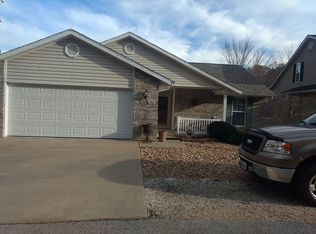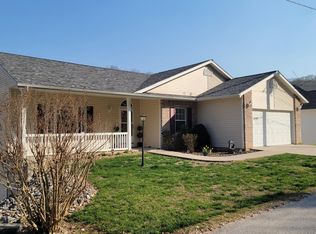Sold
Price Unknown
1953 Valley Rd, Osage Beach, MO 65065
5beds
4baths
3,238sqft
SingleFamily
Built in ----
4,791 Square Feet Lot
$889,600 Zestimate®
$--/sqft
$3,329 Estimated rent
Home value
$889,600
$845,000 - $934,000
$3,329/mo
Zestimate® history
Loading...
Owner options
Explore your selling options
What's special
This Fully furnished home is everything you have been waiting for!! It offers 5 bedrooms, 3.5 bathrooms, 3238 sq. feet, Main level living, 2 car garage, & much more. Located at the 23 mm in Osage Beach, this home is in the center of the action yet situated in a nice peaceful cove. The dock has a 14x36 slip, a PWC slip, swim platform, & storage. From the moment you walk in you will love the oversized kitchen w/ custom cherry cabinets & granite counters. The large living room w/ vaulted ceilings has plenty of space for the whole family & features a see-through fireplace. The four seasons room is perfect for extra entertainment or hosting large family dinners. The large main level master bedroom offers its own private En-suite. Upstairs has 2 additional bedrooms w/ a shared bathroom. The lower level has a 2nd living area, wet bar, 2 add. bedrooms, bathroom, & storage. The lower-level screened porch offers relaxation & privacy. Currently used as a vacation rental & comes mostly turnkey!
Facts & features
Interior
Bedrooms & bathrooms
- Bedrooms: 5
- Bathrooms: 4
Heating
- Forced air, Heat pump, Electric
Appliances
- Included: Dishwasher, Dryer, Garbage disposal
Interior area
- Total interior livable area: 3,238 sqft
Property
Lot
- Size: 4,791 sqft
Construction
Type & style
- Home type: SingleFamily
Community & neighborhood
Location
- Region: Osage Beach
Other
Other facts
- Appliances: Refrigerator, Dishwasher, Dryer, Garbage Disposal, Microwave, Washer, Water Soft. Owned, Cooktop, Humidifier
- A/C: Central Air
- Features Dock: Dock Covered, Swim Pltfrm Attached, Electric, 3 Well, Dock Locker, Dock-Swim
- Dock Slip: Yes
- Fuel: Electric
- Features Int: Ceiling Fan(s), Furnished-No, Storm Doors, Storm Windows, Tile Floor, Basement, Pantry, Vaulted Ceiling(s), Walk-In Closet, Walk-In Shower, Wood Floor(s), Wet Bar, Window Treatments
- Arch Style: Walkout Lower Level, 2.5 Story, Contemporary
- Driveway: Concrete
- Features Ext: Deck, Screened Porch, Deck Covered, Storm Shelter
- Fireplace: 1, Gas
- Prop Type: Residential
- Foundation: Basement
- School: Camdenton
- Heat: Forced Air Electric, Heat Pump
- St Const: Blacktop/Asphalt
- Zoning Type: Residential
- Ext Const: Vinyl
- Features Prop: Moderate, Agreements Water, Agreements Sewage
- Sewer Type: Central Sewer
- Location: Lakefront
- Parcel #: 0830053000000367000
Price history
| Date | Event | Price |
|---|---|---|
| 8/14/2025 | Listing removed | $939,000$290/sqft |
Source: | ||
| 5/21/2025 | Price change | $939,000-1.1%$290/sqft |
Source: | ||
| 4/4/2025 | Price change | $949,000-2.7%$293/sqft |
Source: | ||
| 3/14/2025 | Listed for sale | $975,000+19.6%$301/sqft |
Source: | ||
| 7/3/2023 | Sold | -- |
Source: Agent Provided Report a problem | ||
Public tax history
Tax history is unavailable.
Neighborhood: 65065
Nearby schools
GreatSchools rating
- 3/10Osage Beach Elementary SchoolGrades: PK-4Distance: 1.9 mi
- 7/10Camdenton Middle SchoolGrades: 7-8Distance: 9.5 mi
- 6/10Camdenton High SchoolGrades: 9-12Distance: 9.5 mi
Schools provided by the listing agent
- District: Camdenton
Source: The MLS. This data may not be complete. We recommend contacting the local school district to confirm school assignments for this home.



