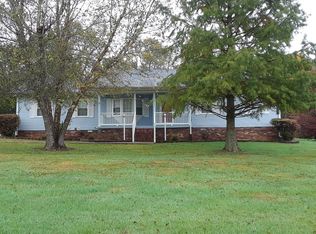Sold for $270,000
$270,000
1953 Tucker Schoolhouse Rd, Hanson, KY 42413
3beds
1,746sqft
Single Family Residence
Built in 1988
0.72 Acres Lot
$272,400 Zestimate®
$155/sqft
$1,833 Estimated rent
Home value
$272,400
Estimated sales range
Not available
$1,833/mo
Zestimate® history
Loading...
Owner options
Explore your selling options
What's special
Welcome to this charming 3 bedroom, 3 bath victorian style home located in a peaceful country setting surrounded by mature landscaping and a manicured lawn. Enjoy the architectural details, decorative woodwork and welcoming porch of this classic design built in 1988. Extremely well maintained with new roof shingles, tilt windows, HVAC, hardwood flooring and quartz countertops in the last 5 years plus 3 yr old appliances. The interior features a light and bright kitchen, dining room with bay windows, spacious bedrooms and a lovely sitting room off of the primary bedroom. Entertain or relax on the screened back deck or nearby covered pavilion. The detached garage offers plenty of room for hobbies or projects plus a full floored upper level for storage or future renovation. Also included is a Storm Shield storm shelter. Contact Ginger at (270)871-1514 for more details.
Zillow last checked: 8 hours ago
Listing updated: June 27, 2025 at 12:59pm
Listed by:
Ginger Driver 270-871-1514,
Haven Realty, LLC
Bought with:
Sarah Stone Wilkes
Heritage Homes Real Estate
Source: MHCBOR,MLS#: 116744
Facts & features
Interior
Bedrooms & bathrooms
- Bedrooms: 3
- Bathrooms: 3
- Full bathrooms: 3
- Main level bathrooms: 1
- Main level bedrooms: 1
Bedroom
- Level: Main,Upper
Bathroom
- Level: Main,Upper
Dining room
- Level: Main
Kitchen
- Level: Main
Living room
- Level: Main
Heating
- Electric, Heat Pump
Cooling
- Central Electric
Appliances
- Included: Electric Water Heater, Dishwasher, Microwave, Electric Range, Refrigerator
- Laundry: Main Level
Features
- Ceiling Fan(s), Crown Molding, Pantry
- Flooring: Hardwood
- Windows: Double Pane Windows, Mini Blinds
- Basement: None,Crawl Space
- Has fireplace: No
- Fireplace features: None
Interior area
- Total structure area: 1,746
- Total interior livable area: 1,746 sqft
- Finished area below ground: 0
Property
Parking
- Total spaces: 2
- Parking features: 2 Car, Attached, Carport, Detached, Gravel
- Attached garage spaces: 2
- Has carport: Yes
- Has uncovered spaces: Yes
Features
- Levels: Two
- Patio & porch: Patio-Covered, Patio-Screened, Porch-Covered
- Exterior features: Lighting
Lot
- Size: 0.72 Acres
- Dimensions: .72
- Features: Landscaped, Wooded, Other Landscaping (See Remarks)
Details
- Additional structures: Gazebo
- Parcel number: MAP7711B
Construction
Type & style
- Home type: SingleFamily
- Property subtype: Single Family Residence
Materials
- Vinyl Siding
- Foundation: Block
- Roof: Composition
Condition
- Year built: 1988
Utilities & green energy
- Electric: Circuit Breakers
- Sewer: Septic Tank
- Water: City
Community & neighborhood
Security
- Security features: Security System, Smoke Detector(s)
Location
- Region: Hanson
Other
Other facts
- Road surface type: Paved
Price history
| Date | Event | Price |
|---|---|---|
| 6/27/2025 | Sold | $270,000-6.9%$155/sqft |
Source: MHCBOR #116744 Report a problem | ||
| 5/16/2025 | Contingent | $289,900$166/sqft |
Source: MHCBOR #116744 Report a problem | ||
| 5/12/2025 | Price change | $289,900-3.3%$166/sqft |
Source: MHCBOR #116744 Report a problem | ||
| 3/1/2025 | Listed for sale | $299,900+274.9%$172/sqft |
Source: MHCBOR #116744 Report a problem | ||
| 1/10/1997 | Sold | $80,000$46/sqft |
Source: Agent Provided Report a problem | ||
Public tax history
| Year | Property taxes | Tax assessment |
|---|---|---|
| 2023 | $839 -6.6% | $124,200 |
| 2022 | $898 -0.4% | $124,200 |
| 2021 | $901 -0.5% | $124,200 |
Find assessor info on the county website
Neighborhood: 42413
Nearby schools
GreatSchools rating
- 8/10Pride Elementary SchoolGrades: PK-5Distance: 3.1 mi
- 3/10Browning Springs Middle SchoolGrades: 6-8Distance: 3.8 mi
- 5/10Madisonville North Hopkins High SchoolGrades: 9-12Distance: 2.3 mi
Get pre-qualified for a loan
At Zillow Home Loans, we can pre-qualify you in as little as 5 minutes with no impact to your credit score.An equal housing lender. NMLS #10287.
