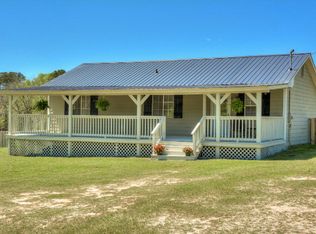Sold for $187,500 on 05/31/24
$187,500
1953 STERLING WELLS Road, Thomson, GA 30824
3beds
1,328sqft
Single Family Residence
Built in 1968
8.7 Acres Lot
$206,300 Zestimate®
$141/sqft
$1,221 Estimated rent
Home value
$206,300
Estimated sales range
Not available
$1,221/mo
Zestimate® history
Loading...
Owner options
Explore your selling options
What's special
8.7 Acres and home being offered AS-IS no disclosure!!! Perfect for Investors or DIY'ers. Country Living and privacy awaits your plans of remodel or building a new home on the property. Also farming/animals are allowed!! Minimal clearing of land needed. (2 other parcels 8.7 each also available sold separately, call for details). The house is currently tenant occupied- DO NOT DISTURB. Lease is on a month to month and will need a 60 day notice. No sign/no lockbox. Buyer will be responsible for verifying survey. If room dimensions are important please verily. Showings schedule via showing time to view land only. Home viewing only during due diligence. Easy access to I-20/Augusta/Fort Eisenhower. Listing agent/owner holds an active GA state license.
Zillow last checked: 8 hours ago
Listing updated: December 29, 2024 at 01:23am
Listed by:
Twanna Brown 404-798-3823,
Virtual Properties Realty
Bought with:
John C Beard, 280305
Douglas Lane Real Estate Group
Source: Hive MLS,MLS#: 526735
Facts & features
Interior
Bedrooms & bathrooms
- Bedrooms: 3
- Bathrooms: 1
- Full bathrooms: 1
Primary bedroom
- Level: Main
- Dimensions: 11 x 11
Bedroom 2
- Level: Main
- Dimensions: 11 x 14
Bedroom 3
- Level: Main
- Dimensions: 11 x 12
Primary bathroom
- Level: Main
- Dimensions: 10 x 7
Dining room
- Level: Main
- Dimensions: 13 x 11
Family room
- Level: Main
- Dimensions: 20 x 8
Kitchen
- Level: Main
- Dimensions: 11 x 10
Laundry
- Level: Main
- Dimensions: 8 x 6
Living room
- Level: Main
- Dimensions: 14 x 12
Heating
- Forced Air, Heat Pump, Propane, Wood
Cooling
- Ceiling Fan(s), Central Air
Appliances
- Included: Electric Range, Refrigerator
Features
- Eat-in Kitchen, Washer Hookup, Electric Dryer Hookup
- Flooring: Carpet, Laminate, Vinyl
- Has basement: No
- Attic: Pull Down Stairs
- Has fireplace: No
Interior area
- Total structure area: 1,328
- Total interior livable area: 1,328 sqft
Property
Parking
- Total spaces: 2
- Parking features: Detached Carport
- Carport spaces: 2
Features
- Levels: One
- Patio & porch: Front Porch
Lot
- Size: 8.70 Acres
- Features: See Remarks
Details
- Additional structures: Outbuilding
- Parcel number: 00620102
Construction
Type & style
- Home type: SingleFamily
- Architectural style: Ranch
- Property subtype: Single Family Residence
Materials
- Block
- Foundation: Slab
- Roof: Composition
Condition
- New construction: No
- Year built: 1968
Utilities & green energy
- Sewer: Septic Tank
- Water: Well
Community & neighborhood
Location
- Region: Thomson
Other
Other facts
- Listing agreement: Exclusive Right To Sell
- Listing terms: Cash,Conventional,FHA
Price history
| Date | Event | Price |
|---|---|---|
| 5/31/2024 | Sold | $187,500$141/sqft |
Source: | ||
| 3/31/2024 | Pending sale | $187,500+6.3%$141/sqft |
Source: | ||
| 3/18/2024 | Price change | $176,400-55.2%$133/sqft |
Source: | ||
| 3/14/2024 | Price change | $393,900-1.5%$297/sqft |
Source: | ||
| 2/5/2024 | Listed for sale | $399,900$301/sqft |
Source: | ||
Public tax history
| Year | Property taxes | Tax assessment |
|---|---|---|
| 2024 | $1,256 -1% | $49,892 +2.5% |
| 2023 | $1,268 +3.7% | $48,675 +10% |
| 2022 | $1,223 +12.2% | $44,231 +14.3% |
Find assessor info on the county website
Neighborhood: 30824
Nearby schools
GreatSchools rating
- 5/10Norris Elementary SchoolGrades: 4-5Distance: 4 mi
- 5/10Thomson-McDuffie Junior High SchoolGrades: 6-8Distance: 3.4 mi
- 3/10Thomson High SchoolGrades: 9-12Distance: 3.4 mi
Schools provided by the listing agent
- Elementary: Maxwell
- Middle: Thomson
- High: THOMSON
Source: Hive MLS. This data may not be complete. We recommend contacting the local school district to confirm school assignments for this home.

Get pre-qualified for a loan
At Zillow Home Loans, we can pre-qualify you in as little as 5 minutes with no impact to your credit score.An equal housing lender. NMLS #10287.
Sell for more on Zillow
Get a free Zillow Showcase℠ listing and you could sell for .
$206,300
2% more+ $4,126
With Zillow Showcase(estimated)
$210,426