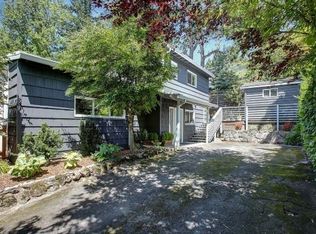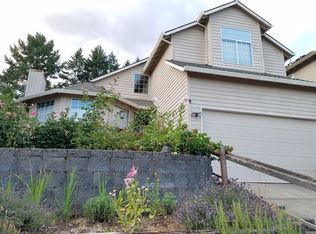Sold
$1,040,000
1953 SW Iowa St, Portland, OR 97239
4beds
2,699sqft
Residential, Single Family Residence
Built in 2016
3,484.8 Square Feet Lot
$1,018,900 Zestimate®
$385/sqft
$4,169 Estimated rent
Home value
$1,018,900
$948,000 - $1.09M
$4,169/mo
Zestimate® history
Loading...
Owner options
Explore your selling options
What's special
This impeccably maintained Renaissance-built LEED certified home offers the ideal blend of modern convenience and an easy lifestyle in one of SW Portland's favorite neighborhoods. The bright, open-concept design is filled with abundant natural light, gleaming hardwood floors throughout the main level, and spacious great room featuring fireplace, built-ins, and views of the private backyard. The great room flows to the kitchen with island and pantry and the main floor office. 4 bedrooms and 2.5 baths, including a primary suite with a large bathroom and walk-in closet. Outside, the flat, fully-fenced backyard seamlessly extends the living space, offering a private retreat for entertaining, gardening, or simply relaxing outdoors. An easy walk to Hillsdale's vibrant restaurants and shops, and the added convenience of proximity to OHSU, downtown Portland, greenspaces and the waterfront. With its thoughtful design and prime location, this home offers an exceptional blend of style and livability. [Home Energy Score = 8. HES Report at https://rpt.greenbuildingregistry.com/hes/OR10140986]
Zillow last checked: 8 hours ago
Listing updated: May 30, 2025 at 05:45am
Listed by:
Steve Kaer 503-349-1312,
Kaer Property Group
Bought with:
Tracey Henkels, 200412147
Living Room Realty
Source: RMLS (OR),MLS#: 761762490
Facts & features
Interior
Bedrooms & bathrooms
- Bedrooms: 4
- Bathrooms: 3
- Full bathrooms: 2
- Partial bathrooms: 1
- Main level bathrooms: 1
Primary bedroom
- Features: Ceiling Fan, Double Sinks, Soaking Tub, Suite, Walkin Closet, Wallto Wall Carpet
- Level: Upper
- Area: 196
- Dimensions: 14 x 14
Bedroom 2
- Features: Closet, Wallto Wall Carpet
- Level: Upper
- Area: 120
- Dimensions: 12 x 10
Bedroom 3
- Features: Closet, Wallto Wall Carpet
- Level: Upper
- Area: 120
- Dimensions: 12 x 10
Bedroom 4
- Features: Closet, Wallto Wall Carpet
- Level: Lower
- Area: 210
- Dimensions: 21 x 10
Dining room
- Features: Hardwood Floors
- Level: Main
- Area: 187
- Dimensions: 17 x 11
Kitchen
- Features: Builtin Features, Eat Bar, Gas Appliances, Hardwood Floors, Microwave, Pantry, Granite
- Level: Main
- Area: 132
- Width: 11
Living room
- Features: Beamed Ceilings, Builtin Features, Fireplace, Hardwood Floors
- Level: Main
- Area: 221
- Dimensions: 17 x 13
Heating
- Forced Air 95 Plus, Fireplace(s)
Cooling
- Central Air
Appliances
- Included: Dishwasher, Disposal, ENERGY STAR Qualified Appliances, Free-Standing Gas Range, Free-Standing Refrigerator, Gas Appliances, Microwave, Plumbed For Ice Maker, Range Hood, Stainless Steel Appliance(s), Recirculating Water Heater, Tankless Water Heater
- Laundry: Laundry Room
Features
- Floor 3rd, Ceiling Fan(s), Granite, Plumbed For Central Vacuum, Quartz, Soaking Tub, Vaulted Ceiling(s), Wainscoting, Closet, Sink, Built-in Features, Eat Bar, Pantry, Beamed Ceilings, Double Vanity, Suite, Walk-In Closet(s), Kitchen Island
- Flooring: Hardwood, Tile, Wall to Wall Carpet
- Doors: French Doors
- Windows: Double Pane Windows, Vinyl Frames
- Basement: Finished,Partial
- Number of fireplaces: 1
- Fireplace features: Gas
Interior area
- Total structure area: 2,699
- Total interior livable area: 2,699 sqft
Property
Parking
- Total spaces: 2
- Parking features: Driveway, Garage Door Opener, Attached, Extra Deep Garage, Tandem
- Attached garage spaces: 2
- Has uncovered spaces: Yes
Features
- Stories: 3
- Patio & porch: Patio, Porch
- Exterior features: Gas Hookup, Yard
- Fencing: Fenced
- Has view: Yes
- View description: Trees/Woods
Lot
- Size: 3,484 sqft
- Features: Terraced, Sprinkler, SqFt 3000 to 4999
Details
- Additional structures: GasHookup
- Parcel number: R672141
- Other equipment: Air Cleaner
Construction
Type & style
- Home type: SingleFamily
- Architectural style: Craftsman,Custom Style
- Property subtype: Residential, Single Family Residence
Materials
- Wood Siding
- Foundation: Slab
- Roof: Composition
Condition
- Resale
- New construction: No
- Year built: 2016
Utilities & green energy
- Gas: Gas Hookup, Gas
- Sewer: Public Sewer
- Water: Public
Green energy
- Indoor air quality: Lo VOC Material
Community & neighborhood
Location
- Region: Portland
Other
Other facts
- Listing terms: Cash,Conventional
- Road surface type: Paved
Price history
| Date | Event | Price |
|---|---|---|
| 5/30/2025 | Sold | $1,040,000-8.7%$385/sqft |
Source: | ||
| 5/1/2025 | Pending sale | $1,139,000$422/sqft |
Source: | ||
| 4/9/2025 | Listed for sale | $1,139,000+62.4%$422/sqft |
Source: | ||
| 5/6/2016 | Sold | $701,215+1198.5%$260/sqft |
Source: | ||
| 1/3/1996 | Sold | $54,000$20/sqft |
Source: Public Record | ||
Public tax history
| Year | Property taxes | Tax assessment |
|---|---|---|
| 2025 | $11,277 +3.7% | $418,890 +3% |
| 2024 | $10,871 +4% | $406,690 +3% |
| 2023 | $10,453 +2.2% | $394,850 +3% |
Find assessor info on the county website
Neighborhood: Hillsdale
Nearby schools
GreatSchools rating
- 10/10Rieke Elementary SchoolGrades: K-5Distance: 0.3 mi
- 6/10Gray Middle SchoolGrades: 6-8Distance: 0.2 mi
- 8/10Ida B. Wells-Barnett High SchoolGrades: 9-12Distance: 0.4 mi
Schools provided by the listing agent
- Elementary: Rieke
- Middle: Robert Gray
- High: Ida B Wells
Source: RMLS (OR). This data may not be complete. We recommend contacting the local school district to confirm school assignments for this home.
Get a cash offer in 3 minutes
Find out how much your home could sell for in as little as 3 minutes with a no-obligation cash offer.
Estimated market value
$1,018,900
Get a cash offer in 3 minutes
Find out how much your home could sell for in as little as 3 minutes with a no-obligation cash offer.
Estimated market value
$1,018,900

