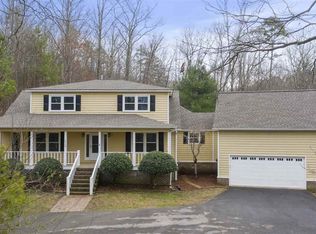NORTH CLEVELAND 4 BEDROOM + FULL FINISHED BASEMENT - This stunning home welcomes you with excellent curb appeal and covered front porch. Inside, the living room features solid hardwood floors, gas fireplace, and tall ceilings to create an open, spacious area for entertaining. The kitchen boasts warm wood cabinets, granite counters, stainless appliances, and bar seating and breakfast nook that make mealtime a breeze. A formal dining room off the living room serves as the ideal spot for hosting dinner parties. The large main level suite is a true retreat with trey ceiling, double bowl vanity, tile walk-in shower and walk-in closet. Two bedrooms and an extra bathroom round off the first level. Upstairs, an additional bedroom and bathroom allows for extra privacy. The full, finished basement features a gas fireplace and is ideal for a media room/office. An additional bathroom, oversized pantry/storage closet finish, and two car garage round off the basement. Outside, a two-story deck and screened porch is the perfect spot for your morning coffee or relaxing summer evenings while a pergola overlooks the acre of land and beautiful mountain views. Conveniently located in North Cleveland just minutes from local shops and restaurants, all this home is missing is you!
This property is off market, which means it's not currently listed for sale or rent on Zillow. This may be different from what's available on other websites or public sources.

