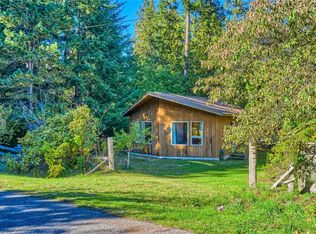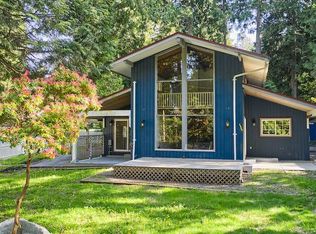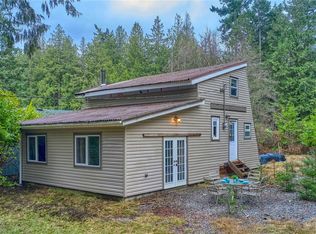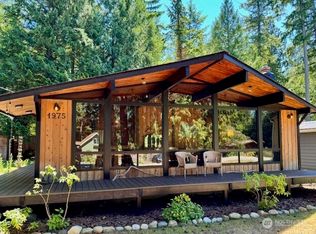Sold
Listed by:
Tessa Pinckston,
RE/MAX Whatcom County, Inc.
Bought with: Boundary Bay Realty LLC
$389,000
1953 Raleigh Drive, Point Roberts, WA 98281
2beds
1,192sqft
Single Family Residence
Built in 2006
9,648.54 Square Feet Lot
$399,600 Zestimate®
$326/sqft
$2,336 Estimated rent
Home value
$399,600
$372,000 - $428,000
$2,336/mo
Zestimate® history
Loading...
Owner options
Explore your selling options
What's special
Escape to the serene woods of Point Roberts to this well-maintained home featuring 2 beds and 2 baths. This home offers all-season living and a bright open-concept layout with large windows and vaulted ceilings. Expansive kitchen and dining area that overlook the gardens with sliding doors onto the deck. Private setting with views from every window of beautiful evergreen trees. Don't miss out on this charming home!
Zillow last checked: 8 hours ago
Listing updated: July 19, 2024 at 03:12pm
Listed by:
Tessa Pinckston,
RE/MAX Whatcom County, Inc.
Bought with:
Daniel Schroeder, 27367
Boundary Bay Realty LLC
Source: NWMLS,MLS#: 2247523
Facts & features
Interior
Bedrooms & bathrooms
- Bedrooms: 2
- Bathrooms: 2
- 3/4 bathrooms: 2
- Main level bathrooms: 2
- Main level bedrooms: 2
Primary bedroom
- Level: Main
Bedroom
- Level: Main
Bathroom three quarter
- Level: Main
Bathroom three quarter
- Level: Main
Entry hall
- Level: Main
Kitchen with eating space
- Level: Main
Living room
- Level: Main
Utility room
- Level: Main
Heating
- Baseboard
Cooling
- None
Appliances
- Included: Dryer(s), Microwaves_, Refrigerators_, StovesRanges_, Washer(s), Microwave(s), Refrigerator(s), Stove(s)/Range(s), Water Heater: Electric, Water Heater Location: Laundry Room
Features
- Bath Off Primary, Ceiling Fan(s)
- Flooring: Laminate, Carpet, Laminate Tile
- Windows: Double Pane/Storm Window
- Basement: None
- Has fireplace: No
Interior area
- Total structure area: 1,192
- Total interior livable area: 1,192 sqft
Property
Parking
- Parking features: Driveway
Features
- Levels: One
- Stories: 1
- Entry location: Main
- Patio & porch: Laminate Tile, Wall to Wall Carpet, Bath Off Primary, Ceiling Fan(s), Double Pane/Storm Window, Vaulted Ceiling(s), Water Heater
- Has view: Yes
- View description: Territorial
Lot
- Size: 9,648 sqft
- Dimensions: 72' +/- x 120' +/-
- Features: Dead End Street, Deck, Fenced-Partially, Patio
- Topography: Level,PartialSlope
Details
- Parcel number: 4153352050960000
- Zoning description: Jurisdiction: County
- Special conditions: Standard
Construction
Type & style
- Home type: SingleFamily
- Property subtype: Single Family Residence
Materials
- Cement Planked
- Foundation: Poured Concrete
- Roof: Composition
Condition
- Year built: 2006
Utilities & green energy
- Electric: Company: Puget Sound Energy
- Sewer: Septic Tank
- Water: Public, Company: Point Roberts Water District #4
Community & neighborhood
Location
- Region: Point Roberts
- Subdivision: Point Roberts
Other
Other facts
- Listing terms: Cash Out,Conventional
- Road surface type: Dirt
- Cumulative days on market: 311 days
Price history
| Date | Event | Price |
|---|---|---|
| 7/19/2024 | Sold | $389,000$326/sqft |
Source: | ||
| 6/8/2024 | Pending sale | $389,000$326/sqft |
Source: | ||
| 6/5/2024 | Listed for sale | $389,000+954.2%$326/sqft |
Source: | ||
| 2/23/2005 | Sold | $36,900+130.6%$31/sqft |
Source: Public Record Report a problem | ||
| 9/21/2004 | Sold | $16,000$13/sqft |
Source: Public Record Report a problem | ||
Public tax history
| Year | Property taxes | Tax assessment |
|---|---|---|
| 2024 | $2,557 +3.4% | $300,870 +3.2% |
| 2023 | $2,472 +3.7% | $291,562 +9.5% |
| 2022 | $2,384 +11.3% | $266,267 +27.1% |
Find assessor info on the county website
Neighborhood: 98281
Nearby schools
GreatSchools rating
- NAPoint Roberts Primary SchoolGrades: K-3Distance: 0.6 mi
- 7/10Blaine Middle SchoolGrades: 6-8Distance: 14.1 mi
- 7/10Blaine High SchoolGrades: 9-12Distance: 14.1 mi
Get pre-qualified for a loan
At Zillow Home Loans, we can pre-qualify you in as little as 5 minutes with no impact to your credit score.An equal housing lender. NMLS #10287.



