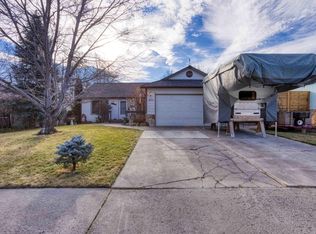Closed
$500,000
1953 NE Jackson Ave, Bend, OR 97701
3beds
2baths
1,366sqft
Single Family Residence
Built in 1992
6,098.4 Square Feet Lot
$491,400 Zestimate®
$366/sqft
$2,392 Estimated rent
Home value
$491,400
$447,000 - $541,000
$2,392/mo
Zestimate® history
Loading...
Owner options
Explore your selling options
What's special
Welcome to your new home sweet home! Nestled in a friendly, established neighborhood, this delightful three-bedroom, two-bathroom residence offers both comfort and convenience. Step inside to discover a spacious living room and kitchen, perfect for gathering with loved ones or entertaining guests.
Fresh exterior paint and new back deck, July of 2024. 50 year roof installed 2018, new flooring throughout the home in 2020, this home exudes modern charm while maintaining its timeless appeal. Stay cozy all year round with a gas hot water heater and furnace, both replaced in 2020, along with the added bonus of A/C coils installed for easy future air conditioning installation.
Step outside to your own backyard retreat featuring a deck and raised beds, just waiting for your personal touch to transform it into a peaceful oasis. And the best part? All kitchen appliances, washer, dryer, and an extra refrigerator/freezer in the garage are included, making this home truly move-in read
Zillow last checked: 8 hours ago
Listing updated: November 09, 2024 at 07:39pm
Listed by:
Dreams Realty Group, LLC 541-475-3030
Bought with:
Cascade Hasson SIR
Source: Oregon Datashare,MLS#: 220183546
Facts & features
Interior
Bedrooms & bathrooms
- Bedrooms: 3
- Bathrooms: 2
Heating
- Forced Air, Natural Gas
Cooling
- None
Appliances
- Included: Dishwasher, Disposal, Dryer, Microwave, Oven, Range, Refrigerator, Washer, Water Heater
Features
- Ceiling Fan(s), Fiberglass Stall Shower, Laminate Counters, Linen Closet, Open Floorplan, Primary Downstairs, Shower/Tub Combo, Tile Shower, Vaulted Ceiling(s), Walk-In Closet(s)
- Flooring: Laminate, Tile
- Windows: Vinyl Frames
- Basement: None
- Has fireplace: No
- Common walls with other units/homes: No Common Walls,No One Above,No One Below
Interior area
- Total structure area: 1,366
- Total interior livable area: 1,366 sqft
Property
Parking
- Total spaces: 2
- Parking features: Asphalt, Attached, Concrete, Driveway, On Street, Workshop in Garage
- Attached garage spaces: 2
- Has uncovered spaces: Yes
Features
- Levels: One
- Stories: 1
- Patio & porch: Deck
- Fencing: Fenced
- Has view: Yes
- View description: Neighborhood
Lot
- Size: 6,098 sqft
- Features: Landscaped, Level, Sprinkler Timer(s), Sprinklers In Front, Sprinklers In Rear
Details
- Parcel number: 180900
- Zoning description: RS
- Special conditions: Standard
Construction
Type & style
- Home type: SingleFamily
- Architectural style: Craftsman
- Property subtype: Single Family Residence
Materials
- Frame
- Foundation: Stemwall
- Roof: Composition
Condition
- New construction: No
- Year built: 1992
Utilities & green energy
- Sewer: Public Sewer
- Water: Public
Community & neighborhood
Security
- Security features: Carbon Monoxide Detector(s), Smoke Detector(s)
Location
- Region: Bend
- Subdivision: Eastbrook Estates
Other
Other facts
- Listing terms: Cash,Conventional,FHA,USDA Loan,VA Loan
- Road surface type: Paved
Price history
| Date | Event | Price |
|---|---|---|
| 1/30/2025 | Listing removed | $2,800$2/sqft |
Source: Zillow Rentals | ||
| 11/22/2024 | Price change | $2,800-3.4%$2/sqft |
Source: Zillow Rentals | ||
| 11/16/2024 | Price change | $2,900-3.3%$2/sqft |
Source: Zillow Rentals | ||
| 11/3/2024 | Listed for rent | $3,000+7.1%$2/sqft |
Source: Zillow Rentals | ||
| 10/20/2024 | Listing removed | $2,800$2/sqft |
Source: Zillow Rentals | ||
Public tax history
| Year | Property taxes | Tax assessment |
|---|---|---|
| 2024 | $3,269 +7.9% | $195,260 +6.1% |
| 2023 | $3,031 +4% | $184,060 |
| 2022 | $2,915 +2.9% | $184,060 +6.1% |
Find assessor info on the county website
Neighborhood: Mountain View
Nearby schools
GreatSchools rating
- 1/10Ensworth Elementary SchoolGrades: K-5Distance: 0.2 mi
- 7/10Pilot Butte Middle SchoolGrades: 6-8Distance: 0.7 mi
- 7/10Mountain View Senior High SchoolGrades: 9-12Distance: 0.6 mi
Schools provided by the listing agent
- Elementary: Ensworth Elem
- Middle: Pilot Butte Middle
- High: Mountain View Sr High
Source: Oregon Datashare. This data may not be complete. We recommend contacting the local school district to confirm school assignments for this home.

Get pre-qualified for a loan
At Zillow Home Loans, we can pre-qualify you in as little as 5 minutes with no impact to your credit score.An equal housing lender. NMLS #10287.
Sell for more on Zillow
Get a free Zillow Showcase℠ listing and you could sell for .
$491,400
2% more+ $9,828
With Zillow Showcase(estimated)
$501,228