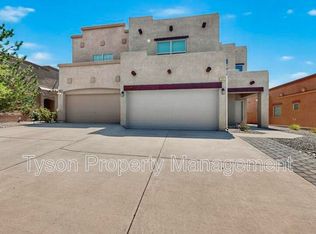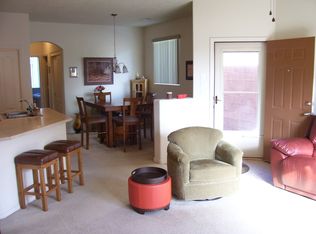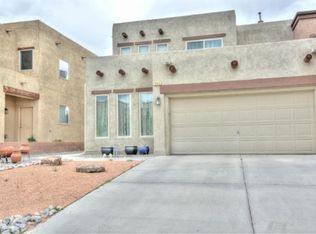Sold
Price Unknown
1953 Cortina Loop SE, Rio Rancho, NM 87124
2beds
1,865sqft
Single Family Residence
Built in 2008
3,049.2 Square Feet Lot
$339,700 Zestimate®
$--/sqft
$2,263 Estimated rent
Home value
$339,700
$323,000 - $357,000
$2,263/mo
Zestimate® history
Loading...
Owner options
Explore your selling options
What's special
Townhouse in Cabezon area of Rio Rancho.2 Bedrooms plus a loft, 2 1/2 baths, great room with wood laminate flooring, country kitchen with dining area. Ceramic tile in all wet areas,gas fireplace in living area, cathedral ceilings.Kitchen Area features gas stove and largepantry. Laundry room, fully landscaped, gatedcommunity. Large city park and playground and city pool next door.
Zillow last checked: 8 hours ago
Listing updated: May 15, 2025 at 09:20am
Listed by:
Matthew J DeAveiro 505-489-3940,
Coldwell Banker Legacy
Bought with:
Tommy F Trujillo, 50943
Santa Fe Properties
Source: SWMLS,MLS#: 1029349
Facts & features
Interior
Bedrooms & bathrooms
- Bedrooms: 2
- Bathrooms: 3
- Full bathrooms: 2
- 1/2 bathrooms: 1
Primary bedroom
- Level: Upper
- Area: 210
- Dimensions: 15 x 14
Bedroom 2
- Level: Upper
- Area: 168
- Dimensions: 12 x 14
Dining room
- Level: Main
- Area: 130
- Dimensions: 13 x 10
Kitchen
- Level: Main
- Area: 130
- Dimensions: 13 x 10
Living room
- Level: Main
- Area: 270
- Dimensions: 18 x 15
Heating
- Central, Forced Air, Natural Gas
Cooling
- Central Air, Refrigerated
Appliances
- Included: Dryer, Free-Standing Gas Range, Refrigerator, Washer
- Laundry: Electric Dryer Hookup
Features
- Breakfast Area, Cathedral Ceiling(s), Dual Sinks, Entrance Foyer, Great Room, Country Kitchen, Pantry, Separate Shower, Walk-In Closet(s)
- Flooring: Carpet, Laminate, Tile
- Windows: Double Pane Windows, Insulated Windows
- Has basement: No
- Number of fireplaces: 1
- Fireplace features: Gas Log
Interior area
- Total structure area: 1,865
- Total interior livable area: 1,865 sqft
Property
Parking
- Total spaces: 2
- Parking features: Attached, Garage
- Attached garage spaces: 2
Accessibility
- Accessibility features: None
Features
- Levels: Two
- Stories: 2
- Patio & porch: Open, Patio
- Exterior features: Private Yard
- Fencing: Wall
Lot
- Size: 3,049 sqft
- Features: Landscaped, Planned Unit Development
Details
- Parcel number: 1012067146333
- Zoning description: R-2
Construction
Type & style
- Home type: SingleFamily
- Architectural style: Pueblo
- Property subtype: Single Family Residence
Materials
- Frame, Stucco
- Roof: Pitched
Condition
- Resale
- New construction: No
- Year built: 2008
Details
- Builder name: D R Horton
Utilities & green energy
- Electric: None
- Sewer: Public Sewer
- Water: Public
- Utilities for property: Electricity Connected, Natural Gas Connected, Sewer Connected, Underground Utilities, Water Connected
Community & neighborhood
Security
- Security features: Smoke Detector(s)
Community
- Community features: Gated
Location
- Region: Rio Rancho
HOA & financial
HOA
- Has HOA: Yes
- HOA fee: $684 monthly
- Services included: Common Areas, Road Maintenance
Other
Other facts
- Listing terms: Cash,Conventional,FHA,VA Loan
- Road surface type: Paved
Price history
| Date | Event | Price |
|---|---|---|
| 3/14/2023 | Sold | -- |
Source: | ||
| 2/13/2023 | Pending sale | $299,000$160/sqft |
Source: | ||
| 2/8/2023 | Listed for sale | $299,000+121.5%$160/sqft |
Source: | ||
| 1/20/2022 | Listing removed | -- |
Source: Zillow Rental Network Premium Report a problem | ||
| 1/8/2022 | Price change | $1,700-5.6%$1/sqft |
Source: Zillow Rental Network Premium Report a problem | ||
Public tax history
| Year | Property taxes | Tax assessment |
|---|---|---|
| 2025 | $3,835 -1.7% | $102,903 +1.6% |
| 2024 | $3,902 +61.1% | $101,271 +68.8% |
| 2023 | $2,422 +1.8% | $59,979 +3% |
Find assessor info on the county website
Neighborhood: Rio Rancho Estates
Nearby schools
GreatSchools rating
- 6/10Joe Harris ElementaryGrades: K-5Distance: 1.7 mi
- 5/10Lincoln Middle SchoolGrades: 6-8Distance: 2.1 mi
- 7/10Rio Rancho High SchoolGrades: 9-12Distance: 2.8 mi
Schools provided by the listing agent
- High: Rio Rancho
Source: SWMLS. This data may not be complete. We recommend contacting the local school district to confirm school assignments for this home.
Get a cash offer in 3 minutes
Find out how much your home could sell for in as little as 3 minutes with a no-obligation cash offer.
Estimated market value$339,700
Get a cash offer in 3 minutes
Find out how much your home could sell for in as little as 3 minutes with a no-obligation cash offer.
Estimated market value
$339,700


