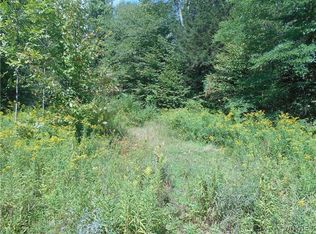Enjoy scenic views from every window in this country cape on 2.8 acres. Blacktop drive leads to 2 story 3 car garage. Step into the mud room with entrance to fully finished walkout basement. Family room has gas fireplace, full bath, large office that could be extra bedroom if needed. Big country kitchen w/appliances, breakfast bar, and spacious dining area with door to back deck 1st floor master bedroom with private bath. 2nd floor features 2 bedrooms, full bath and storage room. Abundant closet and storage space through out the home. Low Cost Arcade Electric, Beautiful Yard and peaceful setting. Must be seen
This property is off market, which means it's not currently listed for sale or rent on Zillow. This may be different from what's available on other websites or public sources.
