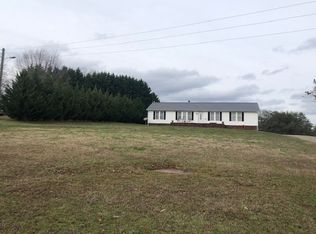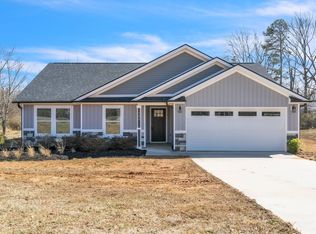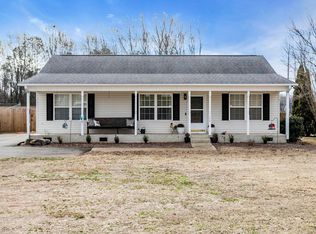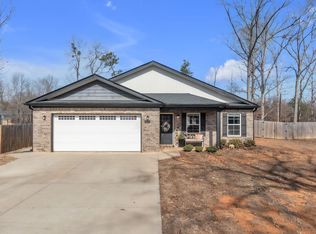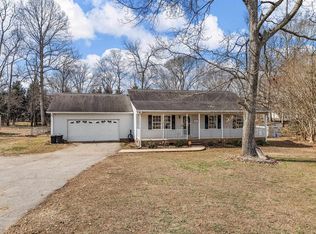Check Out This Charming & Cozy Stone Cottage built in the 1940's... But with all of the modern day updates & finishes! The farm-house style kitchen boasts beautiful Quartz Countertops, under cabinet lighting, a chefs Range Hood, new cabinets, new appliances & a trough sink. Off of the kitchen is a large laundry room that can double as a mud room and pantry storage. All new laminate LVP flooring throughout the home. Full bath has a barn door - & quartz countertops. Across the front of the home is a wide & wonderful porch looking out over the 2.2 acre corner lot! Got Cars? This home has room for 5 cars and your "toys"! Whether you are a mechanic needing a place for your business, or a workshop for your hobbies, this property has it all. Building has 220 power for your tools. Two year old septic tank; home is on a well, but public water is available, the sale includes 2 parcels - Roof is 11 Yrs old - This home is move-in ready!!
Active
Price cut: $10K (2/20)
$289,000
1953 Big Island Rd, Rutherfordton, NC 28139
2beds
1,200sqft
Est.:
Single Family Residence
Built in 1947
2.2 Acres Lot
$-- Zestimate®
$241/sqft
$-- HOA
What's special
Stone cottageWide and wonderful porchTrough sinkFarm-house style kitchenLarge laundry roomMud roomPantry storage
- 115 days |
- 1,471 |
- 48 |
Zillow last checked: 8 hours ago
Listing updated: February 20, 2026 at 05:01pm
Listed by:
Jeremy S Wood 864-436-1768,
SC NC REALTY
Source: SAR,MLS#: 330348
Tour with a local agent
Facts & features
Interior
Bedrooms & bathrooms
- Bedrooms: 2
- Bathrooms: 1
- Full bathrooms: 1
Rooms
- Room types: Main Fl Master Bedroom, Workshop
Heating
- Heat Pump, Electricity
Cooling
- Central Air, Electricity
Appliances
- Included: Dishwasher, Range, Electric Water Heater
- Laundry: 1st Floor, Electric Dryer Hookup, Washer Hookup
Features
- Ceiling Fan(s), Solid Surface Counters
- Flooring: Laminate
- Has fireplace: Yes
- Fireplace features: Gas Log
Interior area
- Total interior livable area: 1,200 sqft
- Finished area above ground: 1,200
- Finished area below ground: 0
Video & virtual tour
Property
Parking
- Total spaces: 5
- Parking features: Carport, Detached, Detached Garage - 3-4 Car, Garage, Workshop in Garage, Detached Garage
- Garage spaces: 5
- Has carport: Yes
Features
- Levels: One
- Patio & porch: Deck, Porch
Lot
- Size: 2.2 Acres
- Features: Corner Lot, Level
- Topography: Level
Details
- Parcel number: 1627868
Construction
Type & style
- Home type: SingleFamily
- Architectural style: Cottage
- Property subtype: Single Family Residence
Materials
- Stone
- Foundation: Crawl Space
- Roof: Architectural
Condition
- New construction: No
- Year built: 1947
Utilities & green energy
- Sewer: See Remarks, Septic Tank
- Water: See Remarks, Available, Well
Community & HOA
Community
- Subdivision: None
HOA
- Has HOA: No
Location
- Region: Rutherfordton
Financial & listing details
- Price per square foot: $241/sqft
- Tax assessed value: $123,500
- Annual tax amount: $830
- Date on market: 10/30/2025
Estimated market value
Not available
Estimated sales range
Not available
$1,219/mo
Price history
Price history
| Date | Event | Price |
|---|---|---|
| 2/20/2026 | Price change | $289,000-3.3%$241/sqft |
Source: | ||
| 1/1/2026 | Price change | $299,000-8%$249/sqft |
Source: | ||
| 10/30/2025 | Listed for sale | $325,000$271/sqft |
Source: | ||
| 7/30/2025 | Listing removed | $325,000$271/sqft |
Source: | ||
| 3/29/2025 | Price change | $325,000-3%$271/sqft |
Source: | ||
| 3/22/2025 | Price change | $335,000-4.3%$279/sqft |
Source: | ||
| 3/5/2025 | Listed for sale | $350,000+400%$292/sqft |
Source: | ||
| 5/26/1999 | Sold | $70,000$58/sqft |
Source: Agent Provided Report a problem | ||
Public tax history
Public tax history
| Year | Property taxes | Tax assessment |
|---|---|---|
| 2024 | $832 +1.5% | $123,500 |
| 2023 | $820 +60.5% | $123,500 +134.8% |
| 2022 | $511 +2% | $52,600 |
| 2021 | $501 +1.1% | $52,600 |
| 2020 | $496 | $52,600 |
| 2019 | -- | $52,600 +3.3% |
| 2018 | $454 | $50,900 |
| 2016 | $454 | $50,900 |
| 2013 | $454 | $50,900 |
| 2012 | -- | $50,900 |
| 2011 | -- | $50,900 -8.8% |
| 2010 | -- | $55,800 |
Find assessor info on the county website
BuyAbility℠ payment
Est. payment
$1,509/mo
Principal & interest
$1352
Property taxes
$157
Climate risks
Neighborhood: 28139
Nearby schools
GreatSchools rating
- 6/10Harris Elementary SchoolGrades: PK-5Distance: 1.7 mi
- 4/10Chase Middle SchoolGrades: 6-8Distance: 4.3 mi
- 6/10Chase High SchoolGrades: 9-12Distance: 4.4 mi
