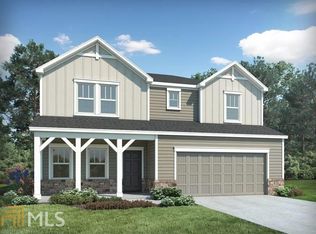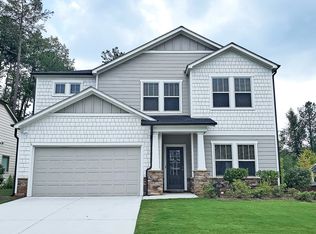Closed
Zestimate®
$559,900
1953 Azure Grove Ct, Marietta, GA 30008
7beds
--sqft
Single Family Residence, Residential
Built in 2018
0.25 Acres Lot
$559,900 Zestimate®
$--/sqft
$2,944 Estimated rent
Home value
$559,900
$526,000 - $599,000
$2,944/mo
Zestimate® history
Loading...
Owner options
Explore your selling options
What's special
Don't miss this exceptional, move-in ready home in desirable Marietta, GA! Featuring 7 rooms, this property offers ample space with 4 bedrooms and 4 bathrooms (3 full, 1 half). Relax in one of the two living rooms or soak up the natural light in the expansive sunroom. The fully finished basement provides even more living space with 3 rooms, a full bathroom, and a comfortable living area. Benefit from its prime location with access to excellent schools.
Zillow last checked: 8 hours ago
Listing updated: October 24, 2025 at 10:57pm
Listing Provided by:
Lourdes Soto Alcantar,
Virtual Properties Realty.com
Bought with:
Rudy Fajardo, 380300
Atlanta Communities
Source: FMLS GA,MLS#: 7619130
Facts & features
Interior
Bedrooms & bathrooms
- Bedrooms: 7
- Bathrooms: 4
- Full bathrooms: 3
- 1/2 bathrooms: 1
Primary bedroom
- Features: Other
- Level: Other
Bedroom
- Features: Other
Primary bathroom
- Features: Other
Dining room
- Features: Great Room
Kitchen
- Features: Eat-in Kitchen, Kitchen Island, Pantry, Pantry Walk-In, Solid Surface Counters
Heating
- Electric, Heat Pump
Cooling
- Ceiling Fan(s), Dual, Electric, Heat Pump, Zoned
Appliances
- Included: Dishwasher, Disposal, Refrigerator, Tankless Water Heater
- Laundry: Laundry Room, Upper Level
Features
- Double Vanity, Entrance Foyer, High Ceilings, High Ceilings 9 ft Lower, High Ceilings 9 ft Main, High Ceilings 9 ft Upper, Walk-In Closet(s)
- Flooring: Carpet, Ceramic Tile
- Windows: Storm Window(s)
- Basement: Full
- Number of fireplaces: 1
- Fireplace features: Family Room, Gas Starter
- Common walls with other units/homes: No Common Walls
Interior area
- Total structure area: 0
- Finished area above ground: 3,342
- Finished area below ground: 0
Property
Parking
- Total spaces: 2
- Parking features: Garage, Kitchen Level
- Garage spaces: 2
Accessibility
- Accessibility features: None
Features
- Levels: Two
- Stories: 2
- Patio & porch: Deck, Patio
- Exterior features: Private Yard, No Dock
- Pool features: None
- Spa features: None
- Fencing: Privacy
- Has view: Yes
- View description: City
- Waterfront features: None
- Body of water: None
Lot
- Size: 0.25 Acres
- Features: Cul-De-Sac, Level, Private
Details
- Additional structures: None
- Parcel number: 19078500100
- Other equipment: None
- Horse amenities: None
Construction
Type & style
- Home type: SingleFamily
- Architectural style: Craftsman
- Property subtype: Single Family Residence, Residential
Materials
- Block, Cement Siding, Concrete
- Foundation: Slab
- Roof: Composition
Condition
- Under Construction
- New construction: Yes
- Year built: 2018
Details
- Warranty included: Yes
Utilities & green energy
- Electric: 110 Volts, 220 Volts
- Sewer: Public Sewer
- Water: Public
- Utilities for property: Underground Utilities
Green energy
- Green verification: ENERGY STAR Certified Homes
- Energy efficient items: Doors, Insulation
- Energy generation: None
Community & neighborhood
Security
- Security features: Fire Alarm, Smoke Detector(s)
Community
- Community features: Clubhouse, Homeowners Assoc, Near Shopping, Pool, Sidewalks, Street Lights
Location
- Region: Marietta
- Subdivision: Halleys Ridge
HOA & financial
HOA
- Has HOA: Yes
- HOA fee: $1,000 annually
- Services included: Swim
Other
Other facts
- Ownership: Other
- Road surface type: Concrete
Price history
| Date | Event | Price |
|---|---|---|
| 10/17/2025 | Sold | $559,900 |
Source: | ||
| 10/11/2025 | Pending sale | $559,900 |
Source: | ||
| 8/11/2025 | Price change | $559,900-4.3% |
Source: | ||
| 7/21/2025 | Listed for sale | $584,900-0.8% |
Source: | ||
| 7/19/2025 | Listing removed | $589,900 |
Source: | ||
Public tax history
| Year | Property taxes | Tax assessment |
|---|---|---|
| 2024 | $6,032 | $200,068 |
| 2023 | $6,032 +12.5% | $200,068 +13.2% |
| 2022 | $5,363 +12.3% | $176,708 +12.3% |
Find assessor info on the county website
Neighborhood: 30008
Nearby schools
GreatSchools rating
- 6/10Sanders Elementary SchoolGrades: PK-5Distance: 1.5 mi
- 5/10Garrett Middle SchoolGrades: 6-8Distance: 3.3 mi
- 4/10South Cobb High SchoolGrades: 9-12Distance: 2.4 mi
Schools provided by the listing agent
- Elementary: Sanders
- Middle: Garrett
- High: South Cobb
Source: FMLS GA. This data may not be complete. We recommend contacting the local school district to confirm school assignments for this home.
Get a cash offer in 3 minutes
Find out how much your home could sell for in as little as 3 minutes with a no-obligation cash offer.
Estimated market value
$559,900
Get a cash offer in 3 minutes
Find out how much your home could sell for in as little as 3 minutes with a no-obligation cash offer.
Estimated market value
$559,900

